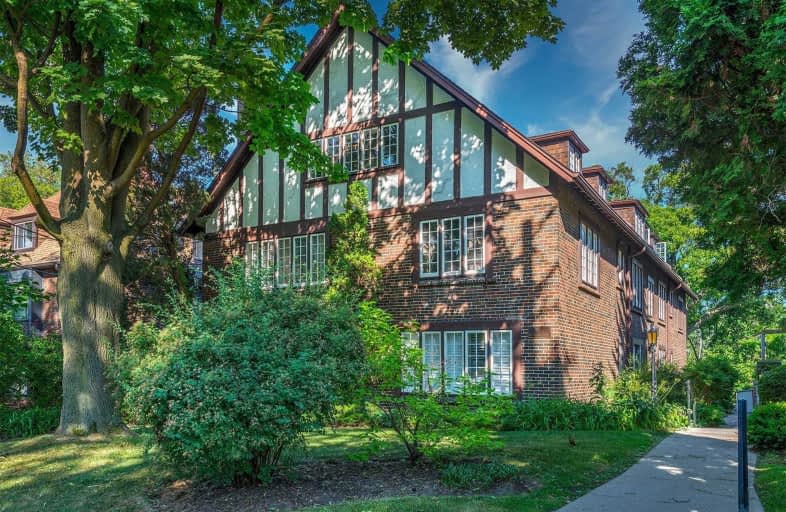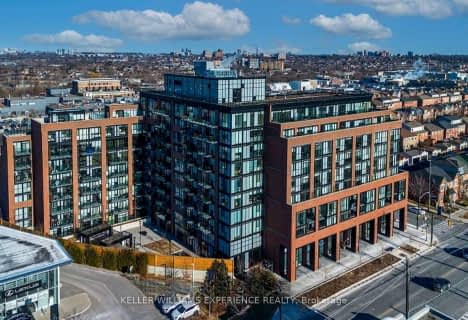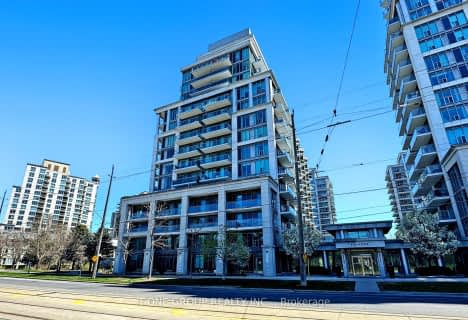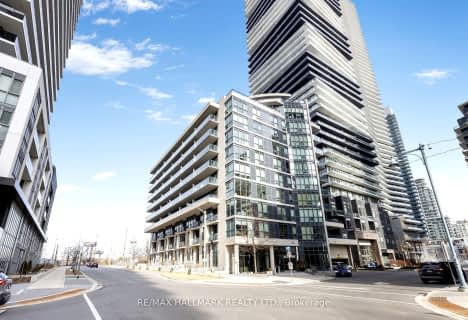Somewhat Walkable
- Some errands can be accomplished on foot.
Excellent Transit
- Most errands can be accomplished by public transportation.
Bikeable
- Some errands can be accomplished on bike.

King George Junior Public School
Elementary: PublicJames Culnan Catholic School
Elementary: CatholicPark Lawn Junior and Middle School
Elementary: PublicSt Pius X Catholic School
Elementary: CatholicHumbercrest Public School
Elementary: PublicRunnymede Junior and Senior Public School
Elementary: PublicThe Student School
Secondary: PublicUrsula Franklin Academy
Secondary: PublicRunnymede Collegiate Institute
Secondary: PublicWestern Technical & Commercial School
Secondary: PublicHumberside Collegiate Institute
Secondary: PublicBishop Allen Academy Catholic Secondary School
Secondary: Catholic-
Home Smith Bar
21 Old Mill Road, Toronto, ON M8X 1G5 0.27km -
Bryden's
2455 Bloor Street W, Toronto, ON M6S 1P7 0.44km -
Dark Horse
2401 Bloor St W, Toronto, ON M6S 1P7 0.55km
-
Janchenko's Bakery
2394 Bloor Street West, Toronto, ON M6S 1P5 0.57km -
Little Havana Café Y Bodega
245 Jane Street, Toronto, ON M6S 3Y8 0.65km -
Say Tea
2362 Bloor St W, Toronto, ON M6S 1P3 0.67km
-
Bloor West Village Pharmacy
2262 Bloor Street W, Toronto, ON M6S 1N9 0.95km -
Lingeman I D A Pharmacy
411 Jane Street, Toronto, ON M6S 3Z6 0.98km -
Lingeman Ida Pharmacy
411 Jane Street, Toronto, ON M6S 3Z6 0.98km
-
Goodfellas Wood Oven Pizza
1 Old Mill Drive, York, ON M6S 0A1 0.33km -
Old Mill Buffet
21 Old Mill Rd, Toronto, ON M8X 1G5 0.31km -
ASA Sushi
18 Jane Street, Toronto, ON M6S 3Y2 0.39km
-
HearingLife
270 The Kingsway, Etobicoke, ON M9A 3T7 2.73km -
Toronto Stockyards
590 Keele Street, Toronto, ON M6N 3E7 2.95km -
Stock Yards Village
1980 St. Clair Avenue W, Toronto, ON M6N 4X9 3.04km
-
John's Fruit Village
259 Armadale Ave, Toronto, ON M6S 3X5 0.56km -
Max's Market
2299 Bloor Street W, Toronto, ON M6S 1P1 0.86km -
Fresh & Wild
2294 Bloor St W, Toronto, ON M6S 1N9 0.88km
-
LCBO
2180 Bloor Street W, Toronto, ON M6S 1N3 1.25km -
LCBO
2946 Bloor St W, Etobicoke, ON M8X 1B7 1.48km -
The Beer Store
3524 Dundas St W, York, ON M6S 2S1 1.8km
-
Esso
2485 Bloor Street W, Toronto, ON M6S 1P7 0.41km -
High Park Nissan
3275 Dundas Street W, Toronto, ON M6P 2A5 1.89km -
Marsh's Stoves & Fireplaces
3322 Dundas Street W, Toronto, ON M6P 2A4 1.9km
-
Kingsway Theatre
3030 Bloor Street W, Toronto, ON M8X 1C4 1.83km -
Revue Cinema
400 Roncesvalles Ave, Toronto, ON M6R 2M9 3.11km -
Cineplex Cinemas Queensway and VIP
1025 The Queensway, Etobicoke, ON M8Z 6C7 3.84km
-
Swansea Memorial Public Library
95 Lavinia Avenue, Toronto, ON M6S 3H9 1km -
Runnymede Public Library
2178 Bloor Street W, Toronto, ON M6S 1M8 1.3km -
Jane Dundas Library
620 Jane Street, Toronto, ON M4W 1A7 1.72km
-
St Joseph's Health Centre
30 The Queensway, Toronto, ON M6R 1B5 3.37km -
Toronto Rehabilitation Institute
130 Av Dunn, Toronto, ON M6K 2R6 4.86km -
Humber River Regional Hospital
2175 Keele Street, York, ON M6M 3Z4 5.43km
-
Willard Gardens Parkette
55 Mayfield Rd, Toronto ON M6S 1K4 0.76km -
Rennie Park
1 Rennie Ter, Toronto ON M6S 4Z9 1.32km -
Kinsdale Park
3 Kinsdale Blvd, Toronto ON 1.65km
-
President's Choice Financial ATM
3671 Dundas St W, Etobicoke ON M6S 2T3 1.78km -
TD Bank Financial Group
125 the Queensway, Toronto ON M8Y 1H6 2.24km -
RBC Royal Bank
1000 the Queensway, Etobicoke ON M8Z 1P7 2.37km
More about this building
View 516 Riverside Drive, Toronto- 2 bath
- 2 bed
- 700 sqft
1805-1926 Lake Shore Boulevard West, Toronto, Ontario • M6S 1A1 • High Park-Swansea
- 2 bath
- 2 bed
- 900 sqft
915-2300 St Clair Avenue West, Toronto, Ontario • M6N 1K9 • Junction Area
- 2 bath
- 3 bed
- 900 sqft
603-859 The Queensway, Toronto, Ontario • M8Z 1N8 • Stonegate-Queensway
- 2 bath
- 2 bed
- 1000 sqft
608-60 Southport Street, Toronto, Ontario • M6S 3N4 • High Park-Swansea
- 2 bath
- 2 bed
- 600 sqft
118-2300 St Clair Avenue West, Toronto, Ontario • M6N 0B3 • Junction Area
- 2 bath
- 2 bed
- 700 sqft
801-7 Mabelle Avenue, Toronto, Ontario • M9A 0C9 • Islington-City Centre West
- 2 bath
- 2 bed
- 700 sqft
2912-1926 Lake Shore Boulevard West, Toronto, Ontario • M6S 1A1 • High Park-Swansea
- 2 bath
- 2 bed
- 800 sqft
604-2119 Lake Shore Boulevard West, Toronto, Ontario • M8V 4E8 • Mimico
- 2 bath
- 2 bed
- 800 sqft
423-859 The Queensway, Toronto, Ontario • M8Z 1N8 • Stonegate-Queensway














