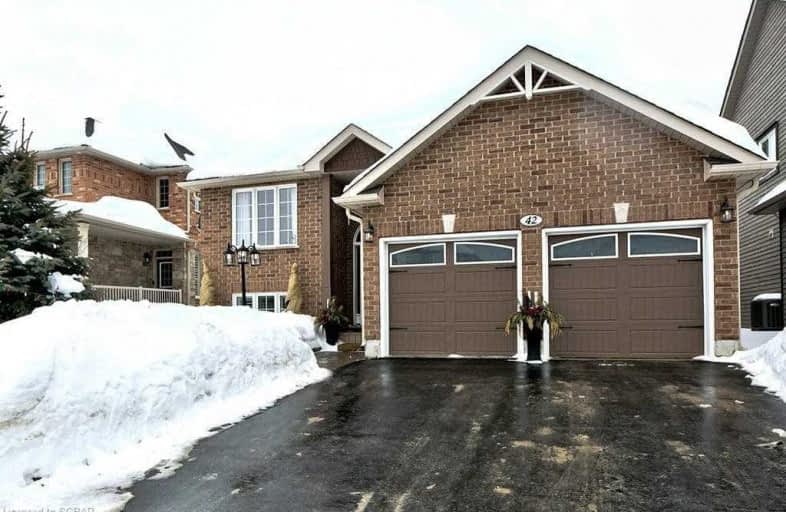
ÉÉC Notre-Dame-de-la-Huronie
Elementary: Catholic
1.31 km
Connaught Public School
Elementary: Public
2.86 km
Mountain View Public School
Elementary: Public
2.10 km
St Marys Separate School
Elementary: Catholic
0.46 km
Cameron Street Public School
Elementary: Public
1.23 km
Admiral Collingwood Elementary School
Elementary: Public
2.08 km
Collingwood Campus
Secondary: Public
2.78 km
Stayner Collegiate Institute
Secondary: Public
11.74 km
Georgian Bay Community School Secondary School
Secondary: Public
31.53 km
Elmvale District High School
Secondary: Public
30.81 km
Jean Vanier Catholic High School
Secondary: Catholic
2.00 km
Collingwood Collegiate Institute
Secondary: Public
1.37 km














