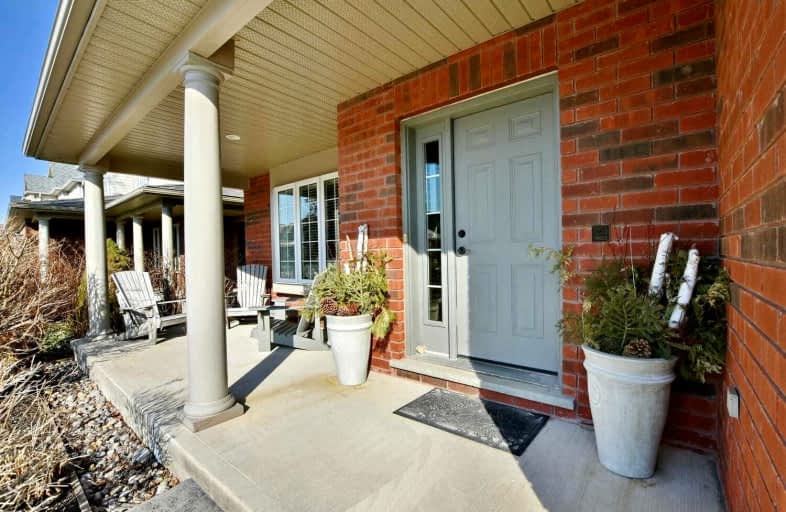
ÉÉC Notre-Dame-de-la-Huronie
Elementary: Catholic
2.85 km
Connaught Public School
Elementary: Public
3.06 km
Mountain View Public School
Elementary: Public
1.09 km
St Marys Separate School
Elementary: Catholic
2.29 km
Cameron Street Public School
Elementary: Public
2.10 km
Admiral Collingwood Elementary School
Elementary: Public
3.37 km
Collingwood Campus
Secondary: Public
2.67 km
Stayner Collegiate Institute
Secondary: Public
13.92 km
Georgian Bay Community School Secondary School
Secondary: Public
29.46 km
Jean Vanier Catholic High School
Secondary: Catholic
2.98 km
Grey Highlands Secondary School
Secondary: Public
35.53 km
Collingwood Collegiate Institute
Secondary: Public
2.47 km







