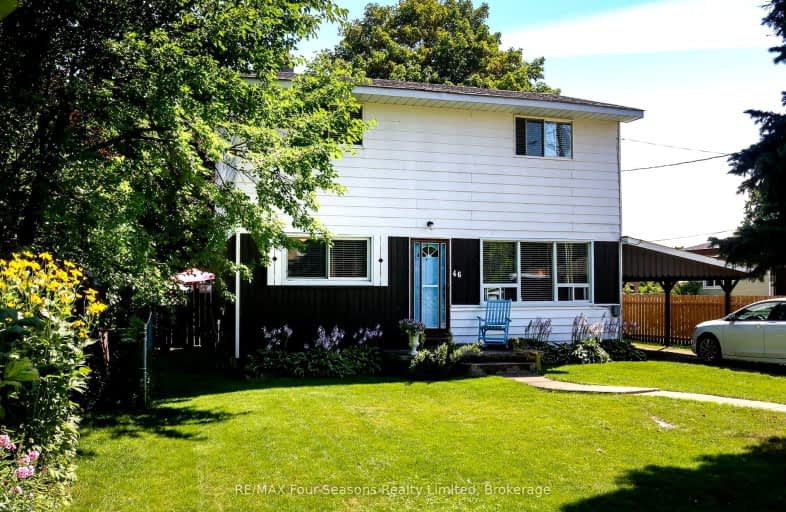
Very Walkable
- Most errands can be accomplished on foot.
Very Bikeable
- Most errands can be accomplished on bike.

ÉÉC Notre-Dame-de-la-Huronie
Elementary: CatholicConnaught Public School
Elementary: PublicMountain View Public School
Elementary: PublicSt Marys Separate School
Elementary: CatholicCameron Street Public School
Elementary: PublicAdmiral Collingwood Elementary School
Elementary: PublicCollingwood Campus
Secondary: PublicÉcole secondaire Le Caron
Secondary: PublicStayner Collegiate Institute
Secondary: PublicElmvale District High School
Secondary: PublicJean Vanier Catholic High School
Secondary: CatholicCollingwood Collegiate Institute
Secondary: Public-
Friendship Park
Collingwood ON 0.5km -
Sunset Point Park
Collingwood ON 0.8km -
Dog Park
Collingwood ON 0.83km
-
Meridian Credit Union ATM
171 Saint Marie St, Collingwood ON L9Y 3K3 0.67km -
HSBC ATM
171 Ste. Marie St, Collingwood ON L9Y 3K3 0.67km -
CIBC
86 Hurontario St, Collingwood ON L9Y 2L8 0.83km











