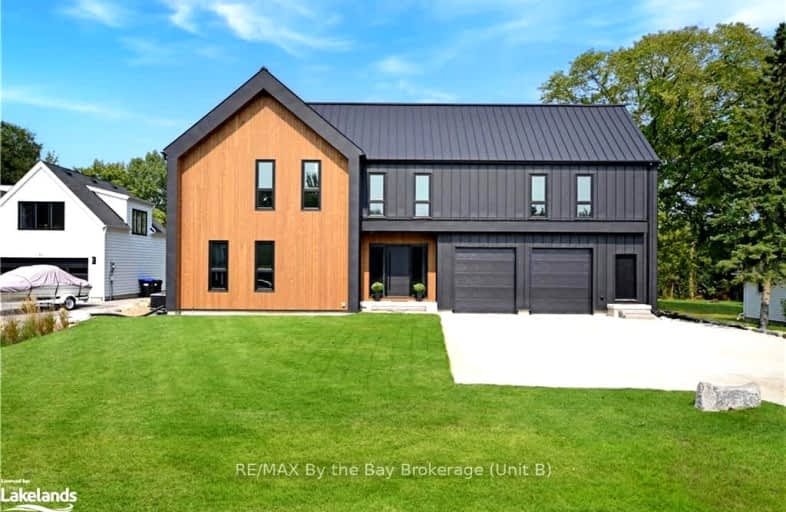Car-Dependent
- Almost all errands require a car.
15
/100
Somewhat Bikeable
- Most errands require a car.
39
/100

ÉÉC Notre-Dame-de-la-Huronie
Elementary: Catholic
4.66 km
Connaught Public School
Elementary: Public
4.73 km
Nottawa Elementary School
Elementary: Public
4.12 km
St Noel Chabanel Catholic Elementary School
Elementary: Catholic
5.32 km
Cameron Street Public School
Elementary: Public
5.34 km
Admiral Collingwood Elementary School
Elementary: Public
4.03 km
Collingwood Campus
Secondary: Public
5.17 km
Stayner Collegiate Institute
Secondary: Public
7.36 km
Elmvale District High School
Secondary: Public
25.45 km
Jean Vanier Catholic High School
Secondary: Catholic
4.43 km
Nottawasaga Pines Secondary School
Secondary: Public
28.30 km
Collingwood Collegiate Institute
Secondary: Public
4.96 km
-
Pawplar Park
Collingwood ON 3.79km -
Dog Park
Collingwood ON 4.25km -
Home Away From Home Doggie Daycare
4321 County Rd 124, Collingwood ON L9Y 3Z1 4.96km
-
TD Bank Financial Group
10150 26 Hwy, Collingwood ON L9Y 5R1 3.65km -
TD Canada Trust ATM
10150 On-26, Collingwood ON L9Y 3Z1 3.67km -
Scotiabank
247 Hurontario St, Collingwood ON L9Y 2M4 5.32km


