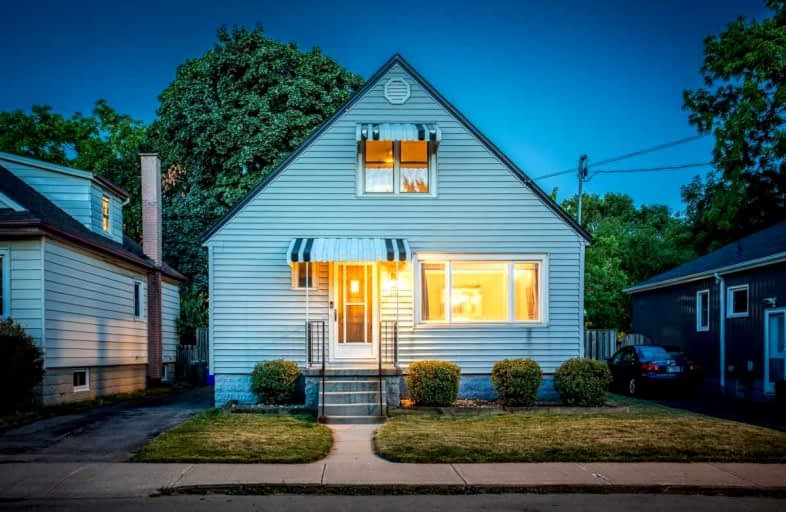
Sacred Heart of Jesus Catholic Elementary School
Elementary: Catholic
0.34 km
ÉÉC Notre-Dame
Elementary: Catholic
0.93 km
Blessed Sacrament Catholic Elementary School
Elementary: Catholic
1.32 km
Adelaide Hoodless Public School
Elementary: Public
1.07 km
Franklin Road Elementary Public School
Elementary: Public
1.52 km
George L Armstrong Public School
Elementary: Public
0.81 km
King William Alter Ed Secondary School
Secondary: Public
2.15 km
Vincent Massey/James Street
Secondary: Public
1.56 km
St. Charles Catholic Adult Secondary School
Secondary: Catholic
2.18 km
Nora Henderson Secondary School
Secondary: Public
2.63 km
Sherwood Secondary School
Secondary: Public
2.28 km
Cathedral High School
Secondary: Catholic
1.51 km














