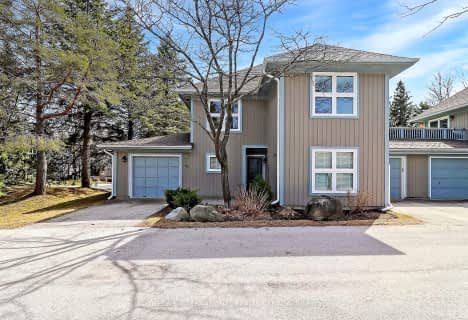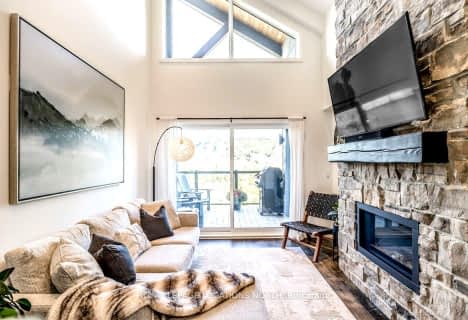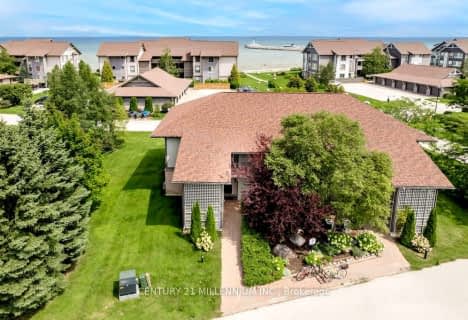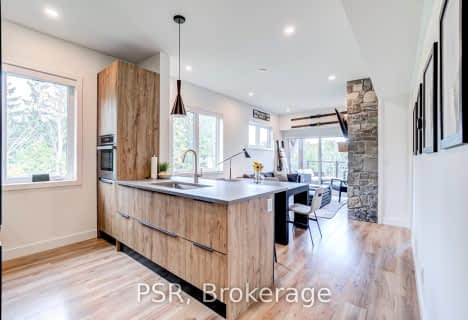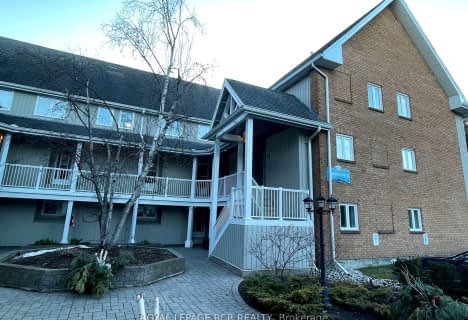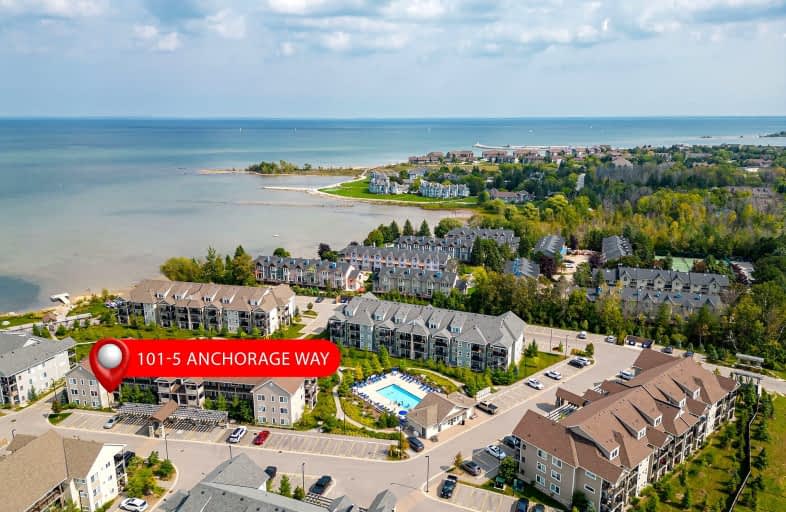
Car-Dependent
- Almost all errands require a car.
Somewhat Bikeable
- Most errands require a car.

ÉÉC Notre-Dame-de-la-Huronie
Elementary: CatholicConnaught Public School
Elementary: PublicMountain View Public School
Elementary: PublicSt Marys Separate School
Elementary: CatholicCameron Street Public School
Elementary: PublicAdmiral Collingwood Elementary School
Elementary: PublicCollingwood Campus
Secondary: PublicStayner Collegiate Institute
Secondary: PublicGeorgian Bay Community School Secondary School
Secondary: PublicJean Vanier Catholic High School
Secondary: CatholicGrey Highlands Secondary School
Secondary: PublicCollingwood Collegiate Institute
Secondary: Public-
Millennium Overlook Park
Collingwood ON 1.27km -
Georgian Meadows Park
Collingwood ON 3.22km -
Harbourview Rentals
Collingwood ON 3.51km
-
Scotiabank
6 Mtn Rd, Collingwood ON L9Y 4S8 2.8km -
Localcoin Bitcoin ATM - Pioneer Energy
350 1st St, Collingwood ON L9Y 1B4 3.37km -
CIBC
300 1st St, Collingwood ON L9Y 1B1 3.45km
For Sale
For Rent
More about this building
View 5 Anchorage Crescent, Collingwood- 2 bath
- 4 bed
- 1800 sqft
19-539 Oxbow Crescent, Collingwood, Ontario • L9Y 5B4 • Collingwood
- 2 bath
- 3 bed
- 1000 sqft
405-18 Beckwith Lane, Blue Mountains, Ontario • L9Y 3B6 • Blue Mountain Resort Area
- — bath
- — bed
- — sqft
306-10 Beausoleil Lane, Blue Mountains, Ontario • L9Y 0V2 • Blue Mountain Resort Area
- 2 bath
- 3 bed
- 1000 sqft
656 Johnston Park Avenue, Collingwood, Ontario • L9Y 5C7 • Collingwood
- 3 bath
- 3 bed
- 1000 sqft
207-12 Beckwith Lane, Blue Mountains, Ontario • L9Y 0A4 • Blue Mountain Resort Area
- 3 bath
- 3 bed
- 1000 sqft
107-11 Beckwith Lane, Blue Mountains, Ontario • L9Y 0H2 • Blue Mountain Resort Area
- 3 bath
- 3 bed
- 1000 sqft
207-10 Beckwith Lane, Blue Mountains, Ontario • L9Y 0A4 • Blue Mountain Resort Area
- — bath
- — bed
- — sqft
1002-750 Johnston Park Avenue, Collingwood, Ontario • L9Y 5C7 • Collingwood
- — bath
- — bed
- — sqft
304-10 Beausoleil Lane, Blue Mountains, Ontario • L9Y 0V2 • Blue Mountain Resort Area








