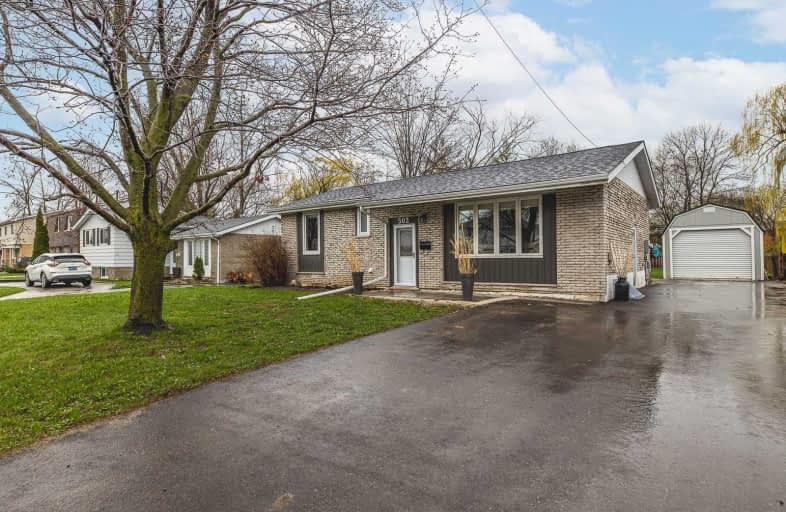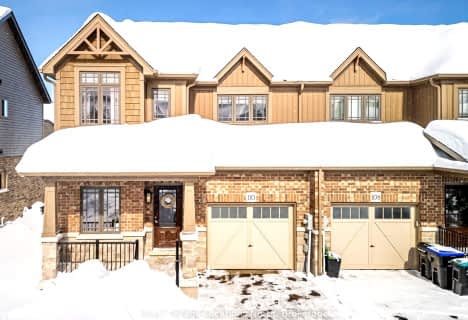
Video Tour

ÉÉC Notre-Dame-de-la-Huronie
Elementary: Catholic
1.84 km
Connaught Public School
Elementary: Public
2.20 km
Mountain View Public School
Elementary: Public
0.53 km
St Marys Separate School
Elementary: Catholic
1.40 km
Cameron Street Public School
Elementary: Public
1.07 km
Admiral Collingwood Elementary School
Elementary: Public
2.34 km
Collingwood Campus
Secondary: Public
1.88 km
Stayner Collegiate Institute
Secondary: Public
12.92 km
Georgian Bay Community School Secondary School
Secondary: Public
30.48 km
Elmvale District High School
Secondary: Public
30.68 km
Jean Vanier Catholic High School
Secondary: Catholic
1.96 km
Collingwood Collegiate Institute
Secondary: Public
1.43 km













