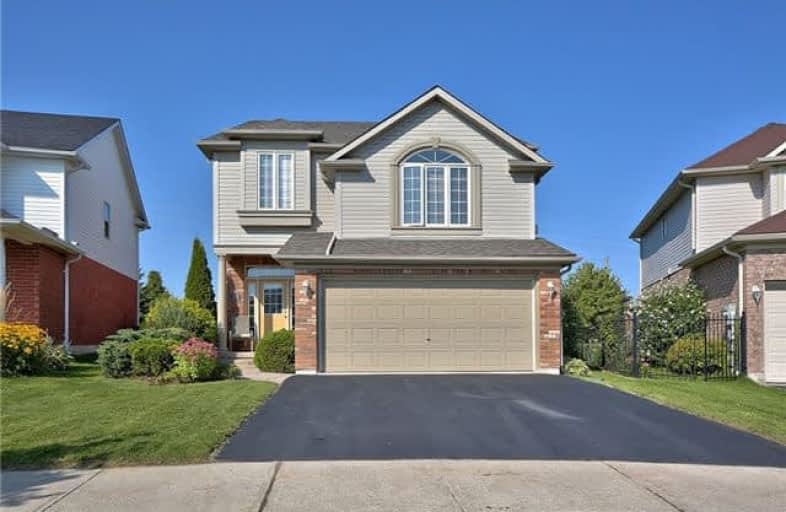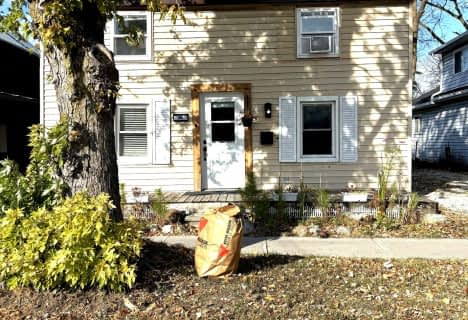
ÉÉC Notre-Dame-de-la-Huronie
Elementary: Catholic
3.05 km
Connaught Public School
Elementary: Public
3.47 km
Mountain View Public School
Elementary: Public
1.52 km
St Marys Separate School
Elementary: Catholic
2.36 km
Cameron Street Public School
Elementary: Public
2.33 km
Admiral Collingwood Elementary School
Elementary: Public
3.64 km
Collingwood Campus
Secondary: Public
3.11 km
Stayner Collegiate Institute
Secondary: Public
14.02 km
Georgian Bay Community School Secondary School
Secondary: Public
29.28 km
Jean Vanier Catholic High School
Secondary: Catholic
3.28 km
Grey Highlands Secondary School
Secondary: Public
35.03 km
Collingwood Collegiate Institute
Secondary: Public
2.71 km




