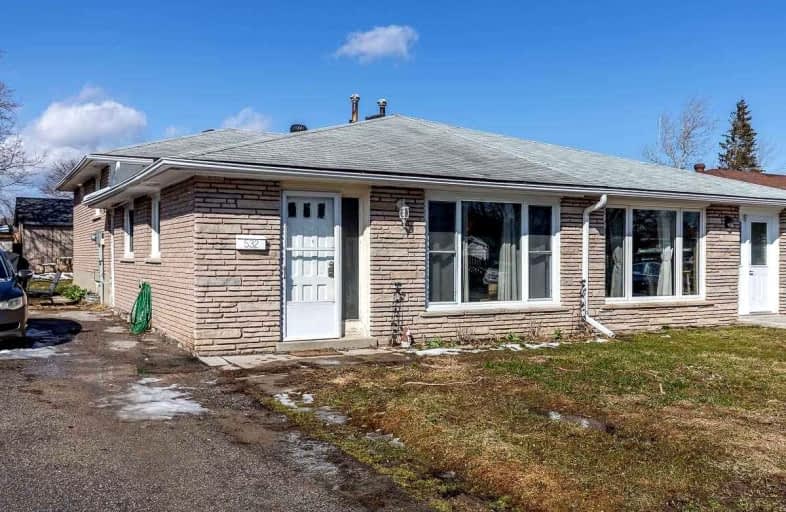
Video Tour

ÉÉC Mère-Élisabeth-Bruyère
Elementary: Catholic
1.38 km
Winston Churchill Public School
Elementary: Public
1.01 km
Our Lady of Lourdes Catholic Elementary School
Elementary: Catholic
2.21 km
École élémentaire L'Harmonie
Elementary: Public
1.68 km
Lincoln Heights Public School
Elementary: Public
1.51 km
MacGregor Public School
Elementary: Public
0.92 km
St David Catholic Secondary School
Secondary: Catholic
0.62 km
Forest Heights Collegiate Institute
Secondary: Public
5.93 km
Kitchener Waterloo Collegiate and Vocational School
Secondary: Public
2.93 km
Bluevale Collegiate Institute
Secondary: Public
2.16 km
Waterloo Collegiate Institute
Secondary: Public
0.30 km
Resurrection Catholic Secondary School
Secondary: Catholic
4.51 km













