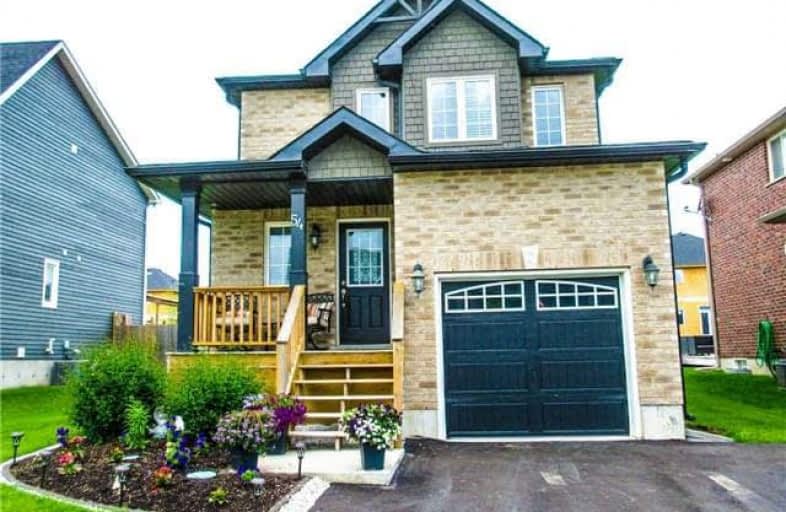Sold on Aug 10, 2017
Note: Property is not currently for sale or for rent.

-
Type: Detached
-
Style: 2-Storey
-
Size: 1100 sqft
-
Lot Size: 45.57 x 125.46 Feet
-
Age: 6-15 years
-
Taxes: $3,081 per year
-
Days on Site: 42 Days
-
Added: Sep 07, 2019 (1 month on market)
-
Updated:
-
Last Checked: 2 months ago
-
MLS®#: S3857089
-
Listed By: Right at home realty inc., brokerage
Time To Move Up To Your Home In Collingwood's Community! Hiking & Biking Trails Right At Your Doorstep. Schools, Parks, Hospitals And Blue Mountain Village Are Just Minutes Away. This 6 Year Old Home Was Fully Renovated Just 2 Years Ago, From Basement Up, Including Laundry Room In Basement & Heated Floors In Basement Washroom! This 3 Bedroom, 3 Washroom Home Is Fully Finished With Hardwood Throughout! A Must See!
Extras
All Kitchen Appliances, Elf's, 10X12 Gazebo, Curtains, Blinds And Basement Couches Included!
Property Details
Facts for 54 Clark Street, Collingwood
Status
Days on Market: 42
Last Status: Sold
Sold Date: Aug 10, 2017
Closed Date: Sep 28, 2017
Expiry Date: Oct 31, 2017
Sold Price: $440,000
Unavailable Date: Aug 10, 2017
Input Date: Jun 29, 2017
Property
Status: Sale
Property Type: Detached
Style: 2-Storey
Size (sq ft): 1100
Age: 6-15
Area: Collingwood
Community: Collingwood
Availability Date: 30-60 Days
Inside
Bedrooms: 3
Bathrooms: 3
Kitchens: 1
Rooms: 3
Den/Family Room: Yes
Air Conditioning: Central Air
Fireplace: No
Laundry Level: Lower
Central Vacuum: Y
Washrooms: 3
Utilities
Electricity: Yes
Gas: Yes
Cable: Available
Telephone: Available
Building
Basement: Finished
Basement 2: Full
Heat Type: Forced Air
Heat Source: Gas
Exterior: Brick
Elevator: N
UFFI: No
Water Supply Type: Unknown
Water Supply: Municipal
Physically Handicapped-Equipped: N
Special Designation: Unknown
Other Structures: Garden Shed
Retirement: N
Parking
Driveway: Front Yard
Garage Spaces: 1
Garage Type: Built-In
Covered Parking Spaces: 2
Total Parking Spaces: 3
Fees
Tax Year: 2016
Tax Legal Description: Lot 29, Plan 51M920, Collingwood
Taxes: $3,081
Highlights
Feature: Beach
Feature: Campground
Feature: Golf
Feature: Hospital
Feature: School
Feature: Skiing
Land
Cross Street: Poplar Sideroad & Hu
Municipality District: Collingwood
Fronting On: East
Pool: None
Sewer: Sewers
Lot Depth: 125.46 Feet
Lot Frontage: 45.57 Feet
Waterfront: None
Rooms
Room details for 54 Clark Street, Collingwood
| Type | Dimensions | Description |
|---|---|---|
| Living Main | 3.35 x 5.18 | Hardwood Floor |
| Kitchen Main | 2.72 x 2.95 | Renovated, Finished, Tile Floor |
| Dining Main | 2.64 x 2.84 | Tile Floor |
| Master 2nd | 4.32 x 3.23 | Hardwood Floor |
| Br 2nd | 3.29 x 3.21 | Hardwood Floor |
| Br 2nd | 2.69 x 3.20 | Hardwood Floor |
| Living Bsmt | 2.95 x 8.31 | Hardwood Floor |
| Office Bsmt | 2.76 x 3.05 | Hardwood Floor |
| Laundry Bsmt | 2.63 x 3.25 |
| XXXXXXXX | XXX XX, XXXX |
XXXX XXX XXXX |
$XXX,XXX |
| XXX XX, XXXX |
XXXXXX XXX XXXX |
$XXX,XXX |
| XXXXXXXX XXXX | XXX XX, XXXX | $440,000 XXX XXXX |
| XXXXXXXX XXXXXX | XXX XX, XXXX | $454,900 XXX XXXX |

ÉÉC Notre-Dame-de-la-Huronie
Elementary: CatholicConnaught Public School
Elementary: PublicMountain View Public School
Elementary: PublicSt Marys Separate School
Elementary: CatholicCameron Street Public School
Elementary: PublicAdmiral Collingwood Elementary School
Elementary: PublicCollingwood Campus
Secondary: PublicStayner Collegiate Institute
Secondary: PublicGeorgian Bay Community School Secondary School
Secondary: PublicElmvale District High School
Secondary: PublicJean Vanier Catholic High School
Secondary: CatholicCollingwood Collegiate Institute
Secondary: Public

