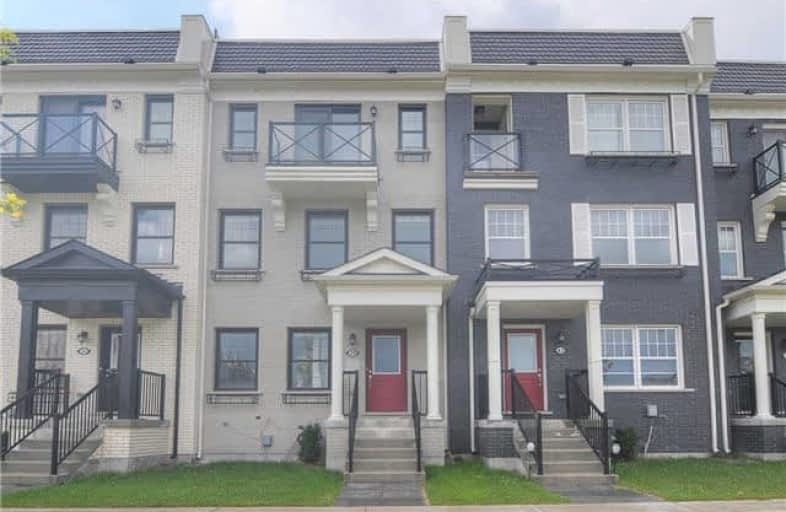Sold on Apr 18, 2018
Note: Property is not currently for sale or for rent.

-
Type: Att/Row/Twnhouse
-
Style: 3-Storey
-
Size: 1500 sqft
-
Lot Size: 18.04 x 73.82 Feet
-
Age: 0-5 years
-
Taxes: $3,971 per year
-
Days on Site: 53 Days
-
Added: Sep 07, 2019 (1 month on market)
-
Updated:
-
Last Checked: 2 months ago
-
MLS®#: N4049741
-
Listed By: Right at home realty inc., brokerage
*Modern Freehold Town*Built By Minto - In Desirable Stouffville !Only 2 Years Old!Rare 2 Car Garage + 2 Car Parking ! Many Upgrades To Property - Incl: Laminate Flooring - Rooftop Terrace - Upgraded Cabinetry -High Eff. Air Conditioner - Modern Style / Open Concept Living Lets In More Natural Light - High Main Floor Ceilings 9Ft & Smooth Ceiling- Clearview Of Future Parkette - Great Entertaining Space / Rooftop Deck & 2nd Floor Sundeck Off Of Dining Room.
Extras
S/S Range,S/S Hood Fan/Microwave Combination Unit,S/S Refrigerator,S/S,Nest Thermostat,Furnace,Air Conditioner,Front Loading Washer & Dryer,All Window Coverings & Light Fixtures.Gdo + Remotes. Hwt Rental (Tankless)
Property Details
Facts for 39 Milt Storey Lane, Whitchurch Stouffville
Status
Days on Market: 53
Last Status: Sold
Sold Date: Apr 18, 2018
Closed Date: May 11, 2018
Expiry Date: Jul 31, 2018
Sold Price: $728,000
Unavailable Date: Apr 18, 2018
Input Date: Feb 23, 2018
Property
Status: Sale
Property Type: Att/Row/Twnhouse
Style: 3-Storey
Size (sq ft): 1500
Age: 0-5
Area: Whitchurch Stouffville
Community: Stouffville
Availability Date: Immed
Inside
Bedrooms: 4
Bathrooms: 4
Kitchens: 1
Rooms: 8
Den/Family Room: No
Air Conditioning: Central Air
Fireplace: No
Laundry Level: Upper
Central Vacuum: N
Washrooms: 4
Building
Basement: Crawl Space
Heat Type: Forced Air
Heat Source: Gas
Exterior: Brick
Elevator: N
UFFI: No
Energy Certificate: N
Green Verification Status: N
Water Supply: Municipal
Physically Handicapped-Equipped: N
Special Designation: Unknown
Retirement: N
Parking
Driveway: Pvt Double
Garage Spaces: 2
Garage Type: Attached
Covered Parking Spaces: 2
Total Parking Spaces: 4
Fees
Tax Year: 2017
Tax Legal Description: Plan 65M4419 Pt Blk 1 Rp 65R35572 Parts 182 To 185
Taxes: $3,971
Highlights
Feature: Clear View
Feature: Golf
Feature: Library
Feature: Park
Feature: Public Transit
Land
Cross Street: Main Street / Baker
Municipality District: Whitchurch-Stouffville
Fronting On: West
Parcel Number: 037191921
Pool: None
Sewer: Sewers
Lot Depth: 73.82 Feet
Lot Frontage: 18.04 Feet
Zoning: Residential
Rooms
Room details for 39 Milt Storey Lane, Whitchurch Stouffville
| Type | Dimensions | Description |
|---|---|---|
| Living 2nd | 5.26 x 7.00 | Laminate, Open Concept, Large Window |
| Dining 2nd | 5.26 x 7.00 | Laminate, Open Concept, Combined W/Living |
| Kitchen 2nd | 4.73 x 5.48 | Ceramic Floor, Open Concept, W/O To Terrace |
| Breakfast 2nd | 4.73 x 5.48 | Ceramic Floor, Open Concept, Combined W/Kitchen |
| Master 3rd | 3.86 x 3.26 | 3 Pc Ensuite, Window, W/O To Balcony |
| 2nd Br 3rd | 2.56 x 4.00 | Broadloom, Window, Closet |
| 3rd Br 3rd | 3.88 x 2.73 | Broadloom, Window, Closet |
| 4th Br Main | 2.90 x 3.20 | 3 Pc Ensuite, Window, Closet |
| XXXXXXXX | XXX XX, XXXX |
XXXX XXX XXXX |
$XXX,XXX |
| XXX XX, XXXX |
XXXXXX XXX XXXX |
$XXX,XXX |
| XXXXXXXX XXXX | XXX XX, XXXX | $728,000 XXX XXXX |
| XXXXXXXX XXXXXX | XXX XX, XXXX | $749,000 XXX XXXX |

ÉÉC Pape-François
Elementary: CatholicSt Mark Catholic Elementary School
Elementary: CatholicOscar Peterson Public School
Elementary: PublicWendat Village Public School
Elementary: PublicSt Brendan Catholic School
Elementary: CatholicGlad Park Public School
Elementary: PublicÉSC Pape-François
Secondary: CatholicBill Hogarth Secondary School
Secondary: PublicStouffville District Secondary School
Secondary: PublicSt Brother André Catholic High School
Secondary: CatholicBur Oak Secondary School
Secondary: PublicPierre Elliott Trudeau High School
Secondary: Public

