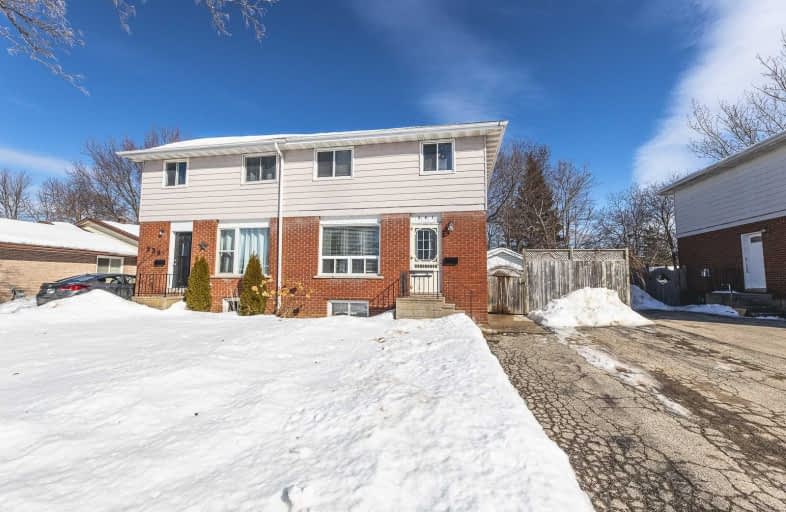Sold on Mar 11, 2021
Note: Property is not currently for sale or for rent.

-
Type: Semi-Detached
-
Style: 2-Storey
-
Size: 700 sqft
-
Lot Size: 35 x 110 Feet
-
Age: 31-50 years
-
Taxes: $2,060 per year
-
Days on Site: 13 Days
-
Added: Feb 26, 2021 (1 week on market)
-
Updated:
-
Last Checked: 1 month ago
-
MLS®#: S5129701
-
Listed By: Royal lepage locations north, brokerage
Welcome To 541 Spruce Street In Collingwood. This 3 Bedroom, 1 Bath, Semi-Detached Home Offers 1,000 Sq Ft Of Living Space And With A Little Renovation And Updating, You Can Make It Your Own. As A Bonus, The Shingles Were Just Replaced In 2019. The Backyard Is Fenced And Comes With A Deck Off The Side Door And A 10X10 Shed. The Side Door Entrance Also Allows Investment Potential With Immediate Access Into The Unfinished Basement. Why Rent Or Pay Condo Fees?
Extras
All Offers, If Any, Will Be Reviewed Thursday March 11th At 3Pm.
Property Details
Facts for 541 Spruce Street, Collingwood
Status
Days on Market: 13
Last Status: Sold
Sold Date: Mar 11, 2021
Closed Date: Jun 02, 2021
Expiry Date: Apr 30, 2021
Sold Price: $445,000
Unavailable Date: Mar 11, 2021
Input Date: Feb 26, 2021
Prior LSC: Listing with no contract changes
Property
Status: Sale
Property Type: Semi-Detached
Style: 2-Storey
Size (sq ft): 700
Age: 31-50
Area: Collingwood
Community: Collingwood
Assessment Amount: $181,000
Assessment Year: 2016
Inside
Bedrooms: 3
Bathrooms: 1
Kitchens: 1
Rooms: 6
Den/Family Room: Yes
Air Conditioning: None
Fireplace: No
Washrooms: 1
Building
Basement: Full
Basement 2: Unfinished
Heat Type: Baseboard
Heat Source: Electric
Exterior: Brick
Exterior: Vinyl Siding
Water Supply: Municipal
Special Designation: Unknown
Parking
Driveway: Mutual
Garage Type: None
Covered Parking Spaces: 2
Total Parking Spaces: 2
Fees
Tax Year: 2020
Tax Legal Description: Pt Lt 1 Pl 1611 Collingwood As In Ro1285584
Taxes: $2,060
Land
Cross Street: Courtice And Spruce
Municipality District: Collingwood
Fronting On: East
Parcel Number: 582750036
Pool: None
Sewer: Sewers
Lot Depth: 110 Feet
Lot Frontage: 35 Feet
Acres: < .50
Zoning: Res
Rooms
Room details for 541 Spruce Street, Collingwood
| Type | Dimensions | Description |
|---|---|---|
| Living Main | 3.35 x 3.96 | |
| Dining Main | 2.74 x 2.44 | |
| Kitchen Main | 2.74 x 3.05 | |
| Br 2nd | 2.74 x 3.35 | |
| 2nd Br 2nd | 3.35 x 2.44 | |
| 3rd Br 2nd | 2.44 x 2.13 | |
| Bathroom 2nd | 1.83 x 1.22 | 4 Pc Bath |
| XXXXXXXX | XXX XX, XXXX |
XXXX XXX XXXX |
$XXX,XXX |
| XXX XX, XXXX |
XXXXXX XXX XXXX |
$XXX,XXX |
| XXXXXXXX XXXX | XXX XX, XXXX | $445,000 XXX XXXX |
| XXXXXXXX XXXXXX | XXX XX, XXXX | $409,900 XXX XXXX |

ÉÉC Notre-Dame-de-la-Huronie
Elementary: CatholicConnaught Public School
Elementary: PublicMountain View Public School
Elementary: PublicSt Marys Separate School
Elementary: CatholicCameron Street Public School
Elementary: PublicAdmiral Collingwood Elementary School
Elementary: PublicCollingwood Campus
Secondary: PublicStayner Collegiate Institute
Secondary: PublicGeorgian Bay Community School Secondary School
Secondary: PublicElmvale District High School
Secondary: PublicJean Vanier Catholic High School
Secondary: CatholicCollingwood Collegiate Institute
Secondary: Public

