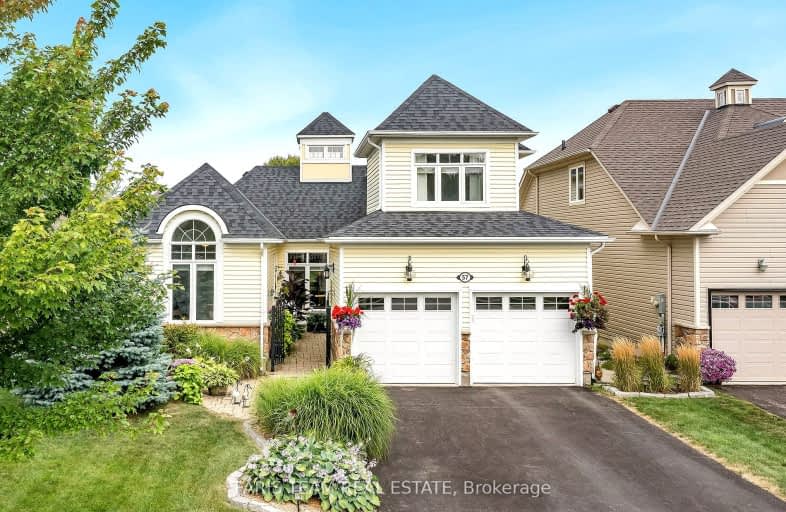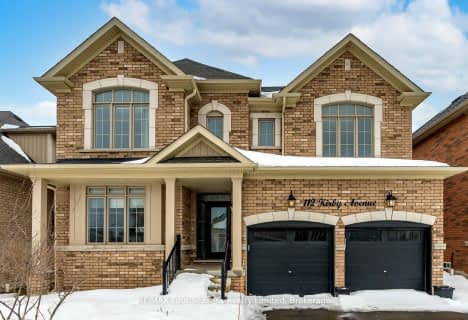
Video Tour
Car-Dependent
- Almost all errands require a car.
19
/100
Somewhat Bikeable
- Most errands require a car.
48
/100

ÉÉC Notre-Dame-de-la-Huronie
Elementary: Catholic
2.86 km
Connaught Public School
Elementary: Public
2.05 km
Nottawa Elementary School
Elementary: Public
4.16 km
St Marys Separate School
Elementary: Catholic
3.74 km
Cameron Street Public School
Elementary: Public
3.23 km
Admiral Collingwood Elementary School
Elementary: Public
2.09 km
Collingwood Campus
Secondary: Public
2.48 km
Stayner Collegiate Institute
Secondary: Public
10.19 km
Elmvale District High School
Secondary: Public
26.68 km
Jean Vanier Catholic High School
Secondary: Catholic
2.24 km
Nottawasaga Pines Secondary School
Secondary: Public
31.17 km
Collingwood Collegiate Institute
Secondary: Public
2.91 km
-
Dog Park
Collingwood ON 1.83km -
Sunset Point Park
Collingwood ON 2.19km -
Pawplar Park
Collingwood ON 2.26km
-
TD Bank Financial Group
10150 26 Hwy, Collingwood ON L9Y 5R1 0.8km -
TD Canada Trust ATM
10150 On-26, Collingwood ON L9Y 3Z1 0.82km -
HSBC ATM
171 Ste. Marie St, Collingwood ON L9Y 3K3 2.72km









