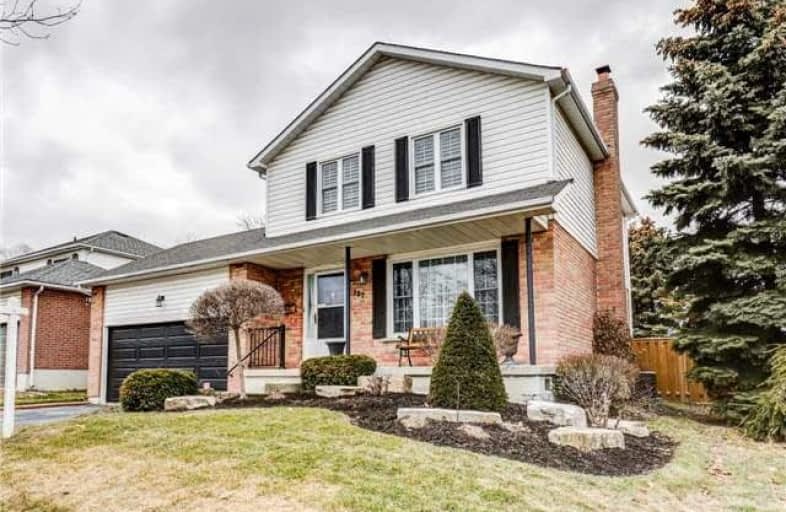
Central Public School
Elementary: Public
0.96 km
Vincent Massey Public School
Elementary: Public
0.70 km
John M James School
Elementary: Public
0.73 km
Harold Longworth Public School
Elementary: Public
1.57 km
St. Joseph Catholic Elementary School
Elementary: Catholic
1.78 km
Duke of Cambridge Public School
Elementary: Public
0.53 km
Centre for Individual Studies
Secondary: Public
1.20 km
Clarke High School
Secondary: Public
6.74 km
Holy Trinity Catholic Secondary School
Secondary: Catholic
7.80 km
Clarington Central Secondary School
Secondary: Public
2.53 km
Bowmanville High School
Secondary: Public
0.41 km
St. Stephen Catholic Secondary School
Secondary: Catholic
2.03 km




