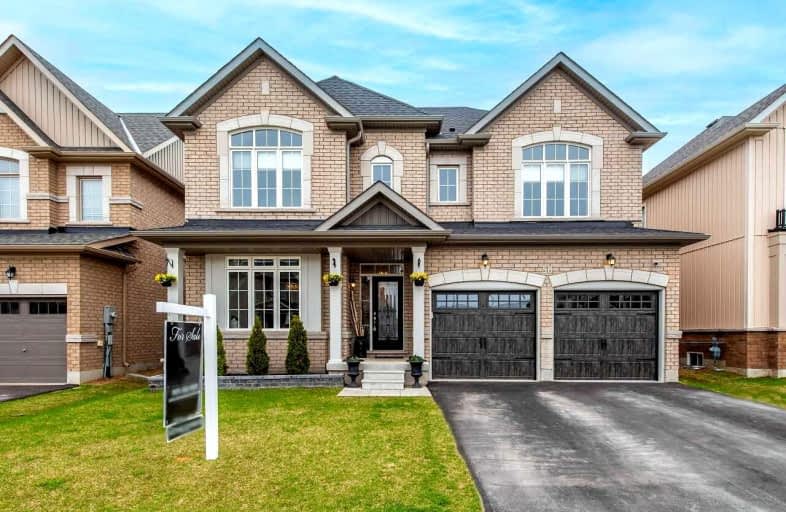
Spencer Valley Public School
Elementary: Public
1.42 km
St. Augustine Catholic Elementary School
Elementary: Catholic
3.38 km
St. Bernadette Catholic Elementary School
Elementary: Catholic
2.75 km
Dundana Public School
Elementary: Public
4.22 km
Dundas Central Public School
Elementary: Public
3.22 km
Sir William Osler Elementary School
Elementary: Public
2.49 km
Dundas Valley Secondary School
Secondary: Public
2.62 km
St. Mary Catholic Secondary School
Secondary: Catholic
6.15 km
Sir Allan MacNab Secondary School
Secondary: Public
7.79 km
Bishop Tonnos Catholic Secondary School
Secondary: Catholic
8.31 km
Ancaster High School
Secondary: Public
6.77 km
Westdale Secondary School
Secondary: Public
7.97 km








