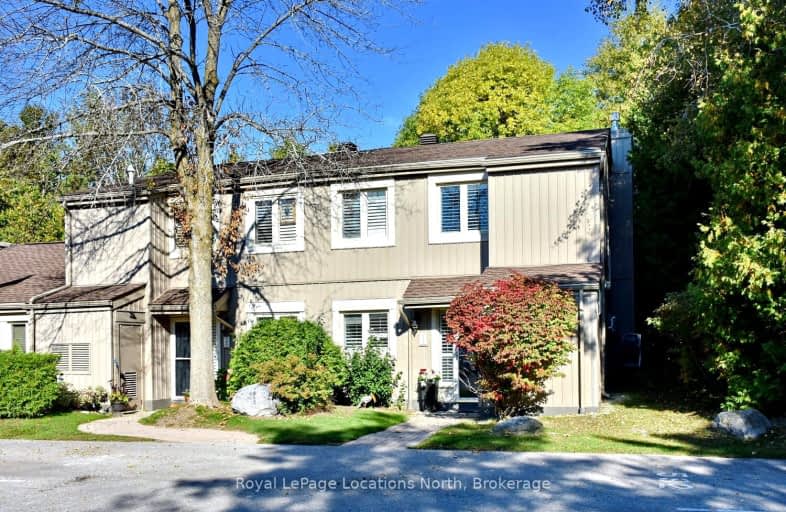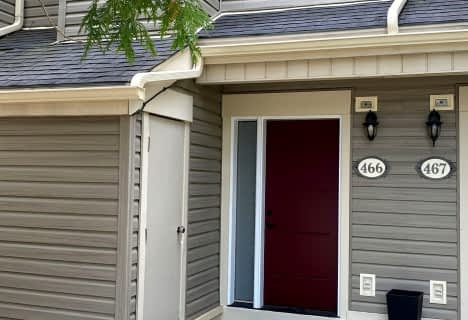Car-Dependent
- Most errands require a car.
Somewhat Bikeable
- Most errands require a car.

ÉÉC Notre-Dame-de-la-Huronie
Elementary: CatholicConnaught Public School
Elementary: PublicMountain View Public School
Elementary: PublicSt Marys Separate School
Elementary: CatholicCameron Street Public School
Elementary: PublicAdmiral Collingwood Elementary School
Elementary: PublicCollingwood Campus
Secondary: PublicStayner Collegiate Institute
Secondary: PublicGeorgian Bay Community School Secondary School
Secondary: PublicElmvale District High School
Secondary: PublicJean Vanier Catholic High School
Secondary: CatholicCollingwood Collegiate Institute
Secondary: Public-
Millennium Overlook Park
Collingwood ON 0.47km -
Harbourview Rentals
Collingwood ON 1.96km -
Georgian Meadows Park
Collingwood ON 2.03km
-
Scotiabank
6 Mtn Rd, Collingwood ON L9Y 4S8 1.32km -
Localcoin Bitcoin ATM - Pioneer Energy
350 1st St, Collingwood ON L9Y 1B4 1.83km -
CIBC
300 1st St, Collingwood ON L9Y 1B1 1.9km
- 2 bath
- 3 bed
- 1200 sqft
201 ESCARPMENT Crescent, Collingwood, Ontario • L9Y 5B4 • Collingwood
- 2 bath
- 4 bed
- 1200 sqft
214 ESCARPMENT Crescent, Collingwood, Ontario • L9Y 5B4 • Collingwood







