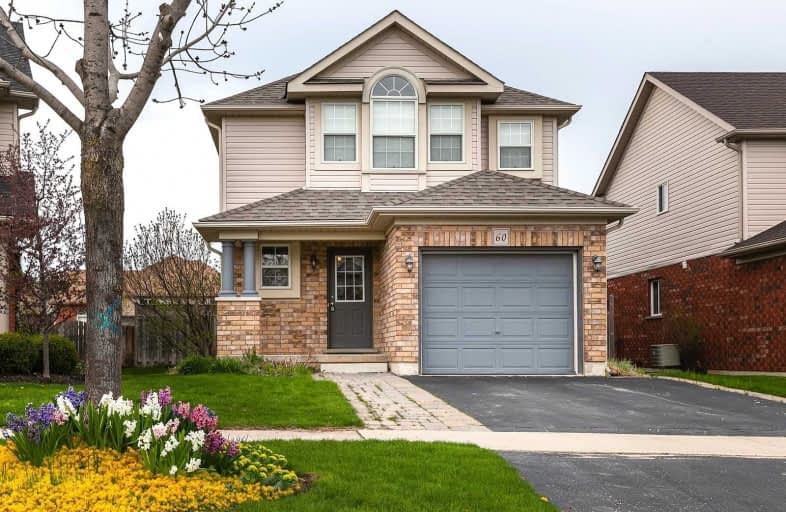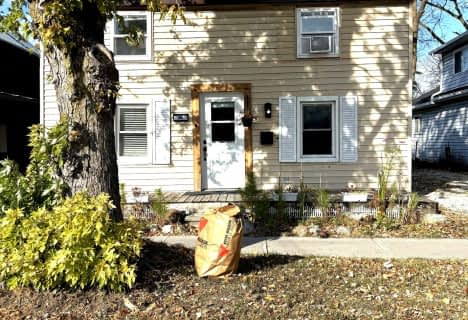
ÉÉC Notre-Dame-de-la-Huronie
Elementary: Catholic
3.03 km
Connaught Public School
Elementary: Public
3.43 km
Mountain View Public School
Elementary: Public
1.47 km
St Marys Separate School
Elementary: Catholic
2.35 km
Cameron Street Public School
Elementary: Public
2.31 km
Admiral Collingwood Elementary School
Elementary: Public
3.61 km
Collingwood Campus
Secondary: Public
3.06 km
Stayner Collegiate Institute
Secondary: Public
14.02 km
Georgian Bay Community School Secondary School
Secondary: Public
29.30 km
Jean Vanier Catholic High School
Secondary: Catholic
3.25 km
Grey Highlands Secondary School
Secondary: Public
35.08 km
Collingwood Collegiate Institute
Secondary: Public
2.68 km





