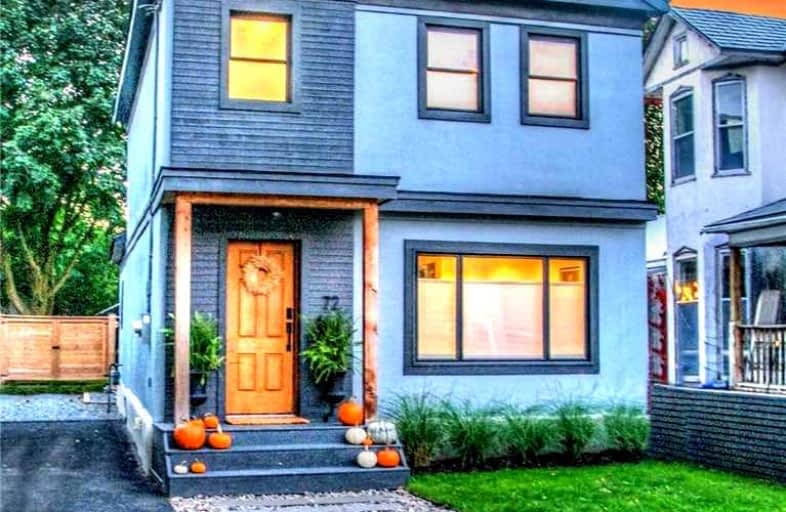
ÉÉC Notre-Dame-de-la-Huronie
Elementary: Catholic
2.11 km
Connaught Public School
Elementary: Public
1.39 km
Mountain View Public School
Elementary: Public
0.72 km
St Marys Separate School
Elementary: Catholic
2.17 km
Cameron Street Public School
Elementary: Public
1.44 km
Admiral Collingwood Elementary School
Elementary: Public
2.23 km
Collingwood Campus
Secondary: Public
0.96 km
Stayner Collegiate Institute
Secondary: Public
12.96 km
Georgian Bay Community School Secondary School
Secondary: Public
30.72 km
Elmvale District High School
Secondary: Public
29.75 km
Jean Vanier Catholic High School
Secondary: Catholic
1.77 km
Collingwood Collegiate Institute
Secondary: Public
1.63 km














