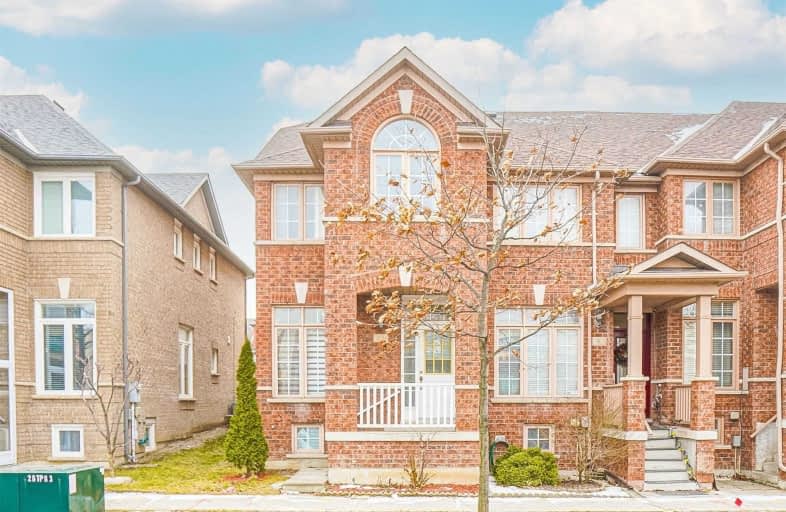Sold on Jan 28, 2021
Note: Property is not currently for sale or for rent.

-
Type: Att/Row/Twnhouse
-
Style: 3-Storey
-
Size: 1500 sqft
-
Lot Size: 16.62 x 109 Feet
-
Age: No Data
-
Taxes: $3,995 per year
-
Days on Site: 7 Days
-
Added: Jan 21, 2021 (1 week on market)
-
Updated:
-
Last Checked: 2 months ago
-
MLS®#: N5090483
-
Listed By: Homelife/bayview realty inc., brokerage
Rare End Unit Renovated Freehold Town In A Prestigious Berczy Community! ~1,700 Sf, 1-Car Garage + Two Parking Space On Driveway, Premium 109' Deep Lot, 4 Brdrm & 3 Baths! Renovated & Upgraded! Custom-Designed Kitchen W/ Trendy Quartz Countertop, Stainless Kitchen Appliances, 9' Ceiling & Pot Lights Thru, Bathroom W/Quarts Vanity, Finished Open Concept Bsmt. Fully Fenced Large Yard! New Hvac Sys. Steps Away From Pierre Trudeau School And Restaurants.
Extras
Rare 3 Parking Spots:Back Gate Swings Open For Extra Parking Pad. New Fence! Brand New 95% Efficient Furnace/Nest Thermostat/Air Filter/Humidifier/New Ac. All Ss Appliances. New W/D, All Zebra Blinds N Window Covering. Excld: Master Curtain
Property Details
Facts for 11 Bur Oak Avenue, Markham
Status
Days on Market: 7
Last Status: Sold
Sold Date: Jan 28, 2021
Closed Date: Mar 01, 2021
Expiry Date: Apr 21, 2021
Sold Price: $1,095,000
Unavailable Date: Jan 28, 2021
Input Date: Jan 21, 2021
Prior LSC: Listing with no contract changes
Property
Status: Sale
Property Type: Att/Row/Twnhouse
Style: 3-Storey
Size (sq ft): 1500
Area: Markham
Community: Berczy
Availability Date: 30 Days
Inside
Bedrooms: 4
Bathrooms: 3
Kitchens: 1
Rooms: 8
Den/Family Room: No
Air Conditioning: Central Air
Fireplace: No
Central Vacuum: Y
Washrooms: 3
Building
Basement: Finished
Heat Type: Forced Air
Heat Source: Gas
Exterior: Brick
Water Supply: Municipal
Special Designation: Unknown
Parking
Driveway: Private
Garage Spaces: 1
Garage Type: Detached
Covered Parking Spaces: 2
Total Parking Spaces: 3
Fees
Tax Year: 2020
Tax Legal Description: P165M3245 Pt Bk 203 Rp65R24730 Pts 20-22
Taxes: $3,995
Highlights
Feature: Park
Feature: Place Of Worship
Feature: Public Transit
Feature: Rec Centre
Feature: School
Land
Cross Street: Kennedy/16th N
Municipality District: Markham
Fronting On: South
Pool: None
Sewer: Sewers
Lot Depth: 109 Feet
Lot Frontage: 16.62 Feet
Additional Media
- Virtual Tour: http://uniquevtour.com/vtour/11-bur-oak-ave-markham-on
Rooms
Room details for 11 Bur Oak Avenue, Markham
| Type | Dimensions | Description |
|---|---|---|
| Living Main | 4.25 x 6.81 | Hardwood Floor, Pot Lights, Open Concept |
| Dining Main | 4.25 x 6.81 | Hardwood Floor, Pot Lights, Crown Moulding |
| Kitchen Main | 4.24 x 4.68 | Modern Kitchen, Pot Lights, W/O To Yard |
| Breakfast Main | 4.24 x 4.68 | Hardwood Floor, Combined W/Kitchen, O/Looks Backyard |
| Master 3rd | 4.12 x 4.23 | Hardwood Floor, 3 Pc Ensuite, W/I Closet |
| 2nd Br 2nd | 2.52 x 4.69 | Hardwood Floor, Large Closet, Large Window |
| 3rd Br 2nd | 2.09 x 4.51 | Hardwood Floor, Large Closet, Picture Window |
| 4th Br 2nd | 2.49 x 4.63 | Hardwood Floor, Large Closet, Large Window |
| Great Rm Bsmt | 4.25 x 6.81 | Hardwood Floor, Pot Lights, Open Concept |
| XXXXXXXX | XXX XX, XXXX |
XXXX XXX XXXX |
$X,XXX,XXX |
| XXX XX, XXXX |
XXXXXX XXX XXXX |
$XXX,XXX | |
| XXXXXXXX | XXX XX, XXXX |
XXXX XXX XXXX |
$XXX,XXX |
| XXX XX, XXXX |
XXXXXX XXX XXXX |
$XXX,XXX | |
| XXXXXXXX | XXX XX, XXXX |
XXXX XXX XXXX |
$XXX,XXX |
| XXX XX, XXXX |
XXXXXX XXX XXXX |
$XXX,XXX |
| XXXXXXXX XXXX | XXX XX, XXXX | $1,095,000 XXX XXXX |
| XXXXXXXX XXXXXX | XXX XX, XXXX | $929,000 XXX XXXX |
| XXXXXXXX XXXX | XXX XX, XXXX | $960,000 XXX XXXX |
| XXXXXXXX XXXXXX | XXX XX, XXXX | $888,000 XXX XXXX |
| XXXXXXXX XXXX | XXX XX, XXXX | $760,000 XXX XXXX |
| XXXXXXXX XXXXXX | XXX XX, XXXX | $765,000 XXX XXXX |

St Matthew Catholic Elementary School
Elementary: CatholicUnionville Public School
Elementary: PublicAll Saints Catholic Elementary School
Elementary: CatholicBeckett Farm Public School
Elementary: PublicWilliam Berczy Public School
Elementary: PublicCastlemore Elementary Public School
Elementary: PublicSt Augustine Catholic High School
Secondary: CatholicMarkville Secondary School
Secondary: PublicBill Crothers Secondary School
Secondary: PublicUnionville High School
Secondary: PublicBur Oak Secondary School
Secondary: PublicPierre Elliott Trudeau High School
Secondary: Public

