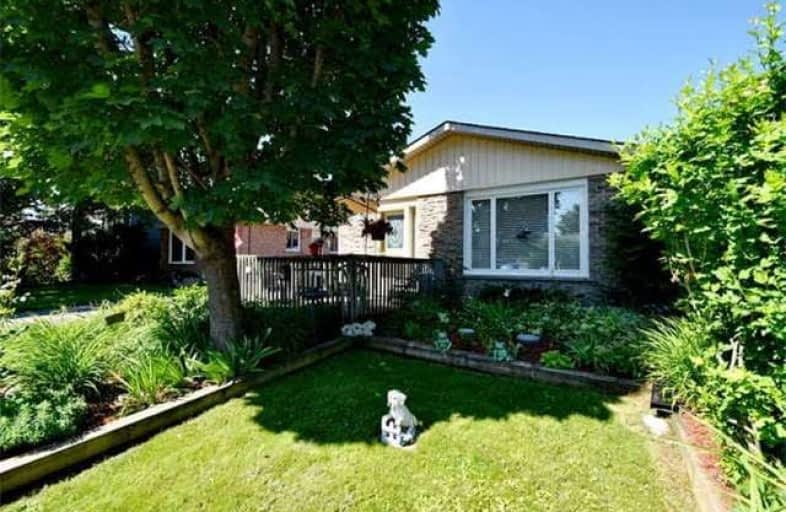Sold on Sep 26, 2017
Note: Property is not currently for sale or for rent.

-
Type: Link
-
Style: Bungalow
-
Size: 700 sqft
-
Lot Size: 35.01 x 156.38 Feet
-
Age: 31-50 years
-
Taxes: $2,904 per year
-
Days on Site: 65 Days
-
Added: Sep 07, 2019 (2 months on market)
-
Updated:
-
Last Checked: 2 months ago
-
MLS®#: S3882489
-
Listed By: Century 21 millennium inc., brokerage
Lovely 3 Bdrm Brk & Sided Bungalow. Gorgeous Landscaped Backyard Gardens W/Minimal Grass To Cut! Partially Finished Lwr Level W/Newer Carpet, 3 Pc Bath, Great For Teenager Or Overnight Guests. Bar Fridge, Tv & Heating In Outdoor Workshop. Ample Storage Sheds, 2 W/Electricity, Outdoor Speaker System. Nest Thermostat, Newer 25 Yr Shingles (2016), Partial Newer Decking. Furnace, Air Conditioning, Hepa Air Filter & Hot Water Tank Are Leased For Easy Maintenance.
Extras
Living Room, Dining Room, Kitchen, Hall Are All Freshly Painted.
Property Details
Facts for 84 Courtice Crescent, Collingwood
Status
Days on Market: 65
Last Status: Sold
Sold Date: Sep 26, 2017
Closed Date: Dec 01, 2017
Expiry Date: Oct 31, 2017
Sold Price: $366,900
Unavailable Date: Sep 26, 2017
Input Date: Jul 25, 2017
Property
Status: Sale
Property Type: Link
Style: Bungalow
Size (sq ft): 700
Age: 31-50
Area: Collingwood
Community: Collingwood
Availability Date: Tba
Assessment Amount: $236,000
Assessment Year: 2017
Inside
Bedrooms: 3
Bathrooms: 2
Kitchens: 1
Rooms: 5
Den/Family Room: No
Air Conditioning: Central Air
Fireplace: No
Laundry Level: Lower
Central Vacuum: N
Washrooms: 2
Utilities
Electricity: Yes
Gas: Yes
Cable: Available
Telephone: Yes
Building
Basement: Full
Basement 2: Part Fin
Heat Type: Forced Air
Heat Source: Gas
Exterior: Brick Front
Exterior: Vinyl Siding
Elevator: N
UFFI: No
Energy Certificate: N
Green Verification Status: N
Water Supply: Municipal
Physically Handicapped-Equipped: N
Special Designation: Unknown
Other Structures: Garden Shed
Other Structures: Workshop
Retirement: N
Parking
Driveway: Other
Garage Type: None
Covered Parking Spaces: 3
Total Parking Spaces: 3
Fees
Tax Year: 2017
Tax Legal Description: Pt Lt 26 Plan 1628 Pt 15 & 16 51R6875 Str0396301
Taxes: $2,904
Highlights
Feature: Fenced Yard
Feature: Golf
Feature: Level
Feature: Public Transit
Feature: Skiing
Land
Cross Street: High St / Griffin St
Municipality District: Collingwood
Fronting On: West
Parcel Number: 582760106
Pool: None
Sewer: Sewers
Lot Depth: 156.38 Feet
Lot Frontage: 35.01 Feet
Acres: < .50
Zoning: Residential
Waterfront: None
Rooms
Room details for 84 Courtice Crescent, Collingwood
| Type | Dimensions | Description |
|---|---|---|
| Kitchen Main | 2.44 x 5.06 | |
| Living Main | 3.75 x 5.97 | Combined W/Dining |
| Br Main | 3.05 x 3.50 | |
| Br Main | 2.47 x 4.05 | |
| Br Main | 2.44 x 3.05 | |
| Rec Lower | 5.79 x 6.15 |
| XXXXXXXX | XXX XX, XXXX |
XXXX XXX XXXX |
$XXX,XXX |
| XXX XX, XXXX |
XXXXXX XXX XXXX |
$XXX,XXX | |
| XXXXXXXX | XXX XX, XXXX |
XXXXXXX XXX XXXX |
|
| XXX XX, XXXX |
XXXXXX XXX XXXX |
$XXX,XXX |
| XXXXXXXX XXXX | XXX XX, XXXX | $366,900 XXX XXXX |
| XXXXXXXX XXXXXX | XXX XX, XXXX | $389,900 XXX XXXX |
| XXXXXXXX XXXXXXX | XXX XX, XXXX | XXX XXXX |
| XXXXXXXX XXXXXX | XXX XX, XXXX | $389,900 XXX XXXX |

ÉÉC Notre-Dame-de-la-Huronie
Elementary: CatholicConnaught Public School
Elementary: PublicMountain View Public School
Elementary: PublicSt Marys Separate School
Elementary: CatholicCameron Street Public School
Elementary: PublicAdmiral Collingwood Elementary School
Elementary: PublicCollingwood Campus
Secondary: PublicStayner Collegiate Institute
Secondary: PublicGeorgian Bay Community School Secondary School
Secondary: PublicElmvale District High School
Secondary: PublicJean Vanier Catholic High School
Secondary: CatholicCollingwood Collegiate Institute
Secondary: Public

