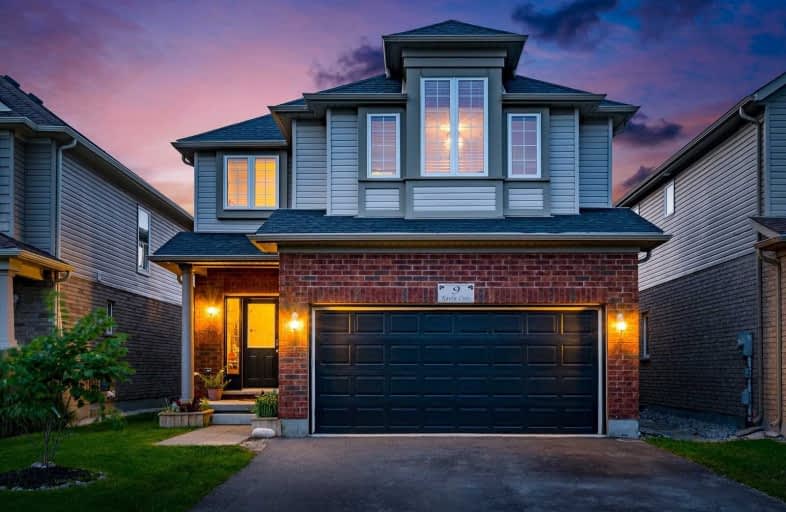
Video Tour

ÉÉC Notre-Dame-de-la-Huronie
Elementary: Catholic
2.71 km
Connaught Public School
Elementary: Public
3.07 km
Mountain View Public School
Elementary: Public
1.12 km
St Marys Separate School
Elementary: Catholic
2.09 km
Cameron Street Public School
Elementary: Public
1.98 km
Admiral Collingwood Elementary School
Elementary: Public
3.27 km
Collingwood Campus
Secondary: Public
2.71 km
Stayner Collegiate Institute
Secondary: Public
13.74 km
Georgian Bay Community School Secondary School
Secondary: Public
29.60 km
Jean Vanier Catholic High School
Secondary: Catholic
2.90 km
Grey Highlands Secondary School
Secondary: Public
35.37 km
Collingwood Collegiate Institute
Secondary: Public
2.35 km








