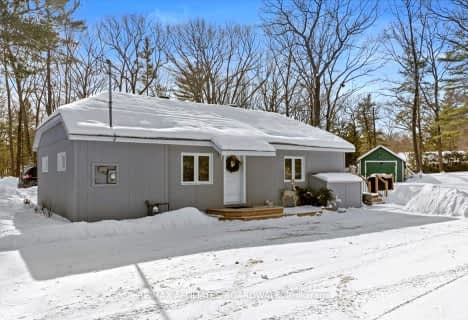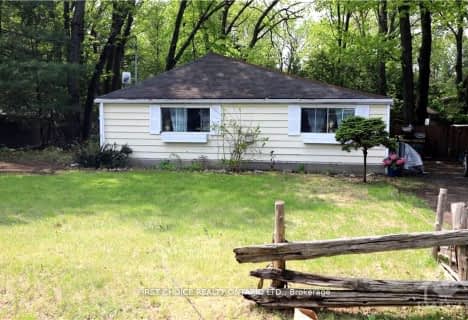
St Michael (Fitzroy) Elementary School
Elementary: CatholicSt Isidore Elementary School
Elementary: CatholicÉcole élémentaire publique Kanata
Elementary: PublicHuntley Centennial Public School
Elementary: PublicStonecrest Elementary School
Elementary: PublicJack Donohue Public School
Elementary: PublicAlmonte District High School
Secondary: PublicArnprior District High School
Secondary: PublicAll Saints Catholic High School
Secondary: CatholicHoly Trinity Catholic High School
Secondary: CatholicEarl of March Secondary School
Secondary: PublicWest Carleton Secondary School
Secondary: Public- 1 bath
- 2 bed
- 700 sqft
191 MacMillan Lane, Constance Bay - Dunrobin - Kilmaurs - Wo, Ontario • K0A 3M0 • 9301 - Constance Bay
- 1 bath
- 2 bed
397 Bayview Drive, Constance Bay - Dunrobin - Kilmaurs - Wo, Ontario • K0A 3M0 • 9301 - Constance Bay


