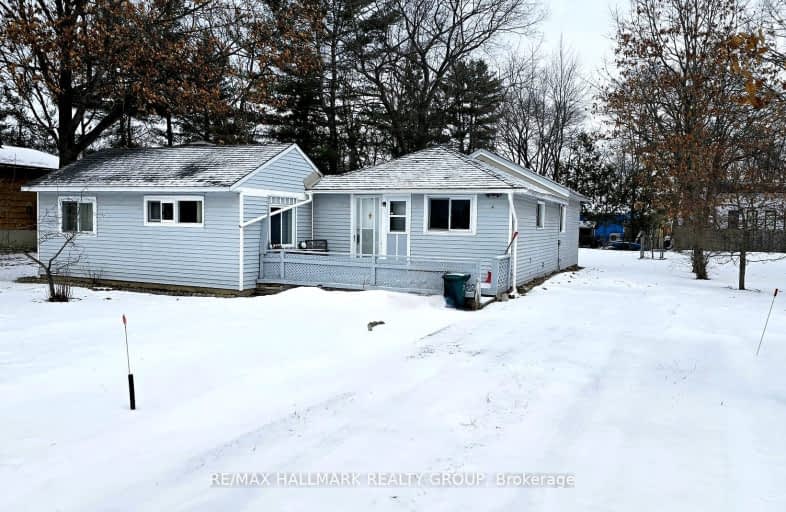Car-Dependent
- Almost all errands require a car.
14
/100
No Nearby Transit
- Almost all errands require a car.
0
/100
Somewhat Bikeable
- Most errands require a car.
36
/100

St Michael (Fitzroy) Elementary School
Elementary: Catholic
11.09 km
St Isidore Elementary School
Elementary: Catholic
18.04 km
South March Public School
Elementary: Public
19.89 km
Huntley Centennial Public School
Elementary: Public
17.64 km
Stonecrest Elementary School
Elementary: Public
7.71 km
Jack Donohue Public School
Elementary: Public
19.60 km
Arnprior District High School
Secondary: Public
22.43 km
A.Y. Jackson Secondary School
Secondary: Public
27.67 km
All Saints Catholic High School
Secondary: Catholic
23.26 km
Holy Trinity Catholic High School
Secondary: Catholic
25.53 km
Earl of March Secondary School
Secondary: Public
24.51 km
West Carleton Secondary School
Secondary: Public
8.19 km
-
Terrain de pique-nique de la Colline-Church
Québec 8.01km -
Wag Agility
Ottawa ON 11.88km -
Parc de la Gatineau Park
33 Scott Ch, Chelsea QC J9B 1R5 20.89km
-
Caisse Desjardins
2940 148 Rte, Luskville QC J0X 2G0 6.32km -
Banque Nationale du Canada
9 Cross Loop Ch, Chelsea QC J9B 2K1 17.74km -
HSBC ATM
741 Riverside Ch, Wakefield QC J0X 3G0 19km


