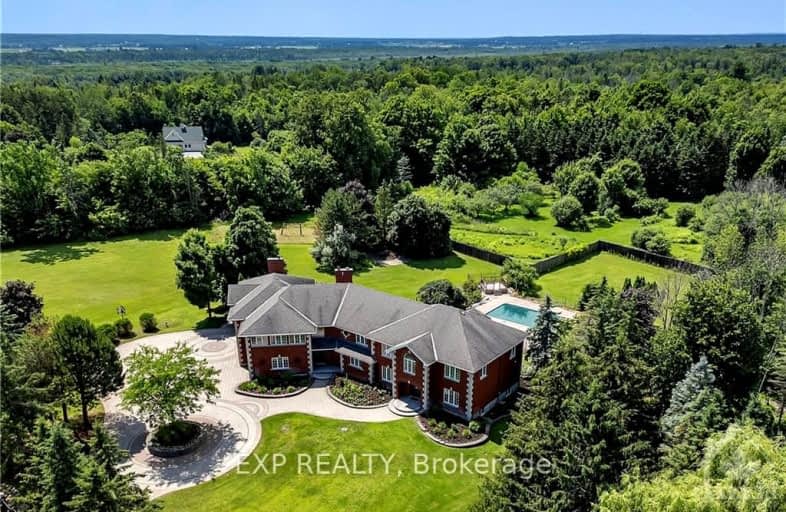
Car-Dependent
- Almost all errands require a car.
No Nearby Transit
- Almost all errands require a car.
Somewhat Bikeable
- Most errands require a car.

St Isidore Elementary School
Elementary: CatholicÉcole élémentaire publique Kanata
Elementary: PublicSouth March Public School
Elementary: PublicHuntley Centennial Public School
Elementary: PublicStonecrest Elementary School
Elementary: PublicJack Donohue Public School
Elementary: PublicÉcole secondaire catholique Paul-Desmarais
Secondary: CatholicA.Y. Jackson Secondary School
Secondary: PublicAll Saints Catholic High School
Secondary: CatholicHoly Trinity Catholic High School
Secondary: CatholicEarl of March Secondary School
Secondary: PublicWest Carleton Secondary School
Secondary: Public-
Brookshire Park
1027 Klondike Rd, Kanata ON K2K 0A5 11.01km -
Parc du Carcajou
100 Rue du Carcajou, Gatineau QC J9J 0X7 11.43km -
Ravenscroft Park
126 Shirleys Brook Dr, Ottawa ON 11.58km
-
Banque Nationale du Canada
848 March Rd, Kanata ON K2W 0C9 13.74km -
BMO Bank of Montreal
455 Vanier Ch (Des Allumetieres), Gatineau QC J9J 1Z4 14.69km -
CoinFlip Bitcoin ATM
15 Blvd de Lucerne, Gatineau QC J9H 1L8 15.88km

