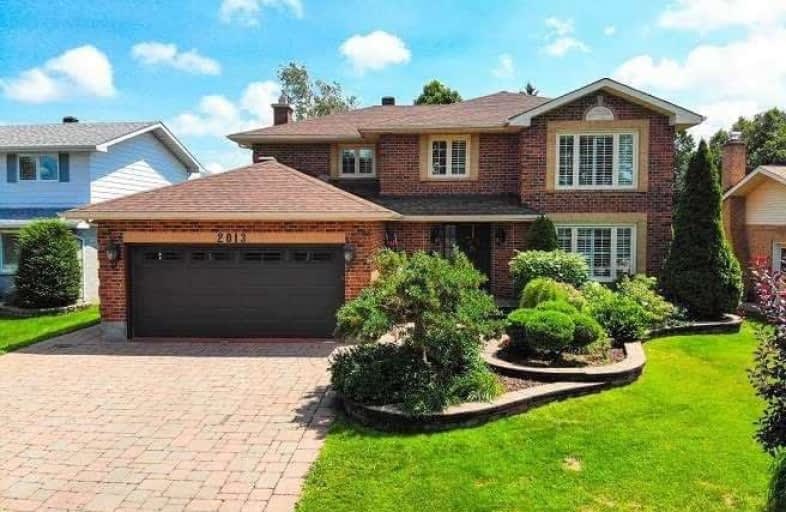
École élémentaire publique L'Héritage
Elementary: Public
1.85 km
St Peter's School
Elementary: Catholic
0.50 km
St Lawrence Intermediate School
Elementary: Public
1.03 km
Holy Trinity Catholic Elementary School
Elementary: Catholic
1.86 km
École élémentaire catholique Marie-Tanguay
Elementary: Catholic
1.03 km
École élémentaire publique Rose des Vents
Elementary: Public
0.65 km
St Matthew Catholic Secondary School
Secondary: Catholic
3.07 km
École secondaire publique L'Héritage
Secondary: Public
1.85 km
St Lawrence Secondary School
Secondary: Public
1.03 km
École secondaire catholique La Citadelle
Secondary: Catholic
2.37 km
Holy Trinity Catholic Secondary School
Secondary: Catholic
2.04 km
Cornwall Collegiate and Vocational School
Secondary: Public
3.50 km


