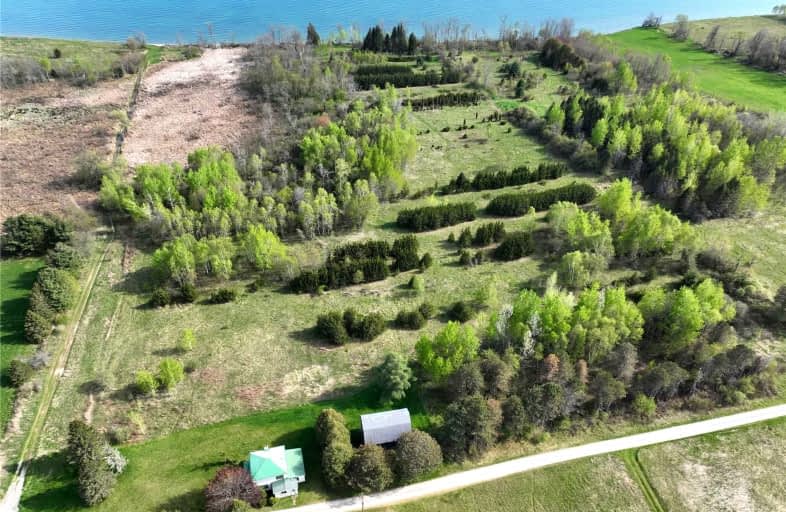
Colborne School
Elementary: Public
4.50 km
Smithfield Public School
Elementary: Public
13.27 km
Spring Valley Public School
Elementary: Public
9.24 km
St. Mary Catholic Elementary School
Elementary: Catholic
15.88 km
Northumberland Hills Public School
Elementary: Public
13.42 km
Brighton Public School
Elementary: Public
8.41 km
École secondaire publique Marc-Garneau
Secondary: Public
24.67 km
St Paul Catholic Secondary School
Secondary: Catholic
20.57 km
Campbellford District High School
Secondary: Public
33.85 km
Trenton High School
Secondary: Public
21.17 km
East Northumberland Secondary School
Secondary: Public
8.59 km
Cobourg Collegiate Institute
Secondary: Public
26.70 km


