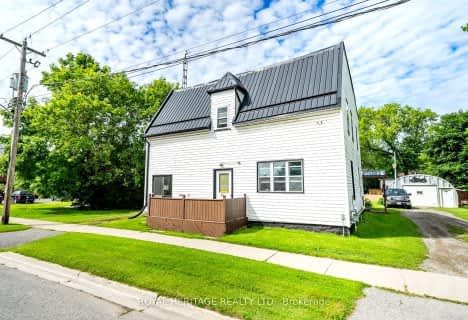Note: Property is not currently for sale or for rent.

-
Type: Detached
-
Style: Bungalow
-
Lot Size: 170.6 x 0
-
Age: No Data
-
Taxes: $4,113 per year
-
Days on Site: 116 Days
-
Added: Dec 01, 2020 (3 months on market)
-
Updated:
-
Last Checked: 1 month ago
-
MLS®#: X5021565
-
Listed By: Ken hockin r.e.ltd., brokerage
Converted Nhar Listing(Nh122311)#comments May Be Truncated#attention To Detail And Design Is What You Will Be Thinking As You Walk Through This 2005 Custom, Rutherford Built, 2 Plus 1 Bedroom Bungalow. You Will Be Greeted By Wrought Iron Fencing, Professionally Landscaped Gardens With Trees Such As Red Oak, Ginkgo Biloba And Douglas Fir. With An All Brick Exterior And Sitting On 1.1 Acres, This Home Is Nestled In An Increasingly Popular Community Of Executive
Extras
Styled Custom Builds, Blended With Homes Reflecting The History Of Castleton. Some Features Include: Main Floor Laundry, 3 Piece Ensuite, Walk-Out To Your Arctic Spa Hot Tub & Natural Gas Vermont Casting Grill, Natural Gas Fireplace In Livi
Property Details
Facts for 152 Gould Road, Cramahe
Status
Days on Market: 116
Last Status: Sold
Sold Date: Feb 26, 2013
Closed Date: Apr 30, 2013
Expiry Date: Mar 02, 2013
Sold Price: $339,000
Unavailable Date: Nov 30, -0001
Input Date: Nov 03, 2012
Property
Status: Sale
Property Type: Detached
Style: Bungalow
Area: Cramahe
Community: Castleton
Availability Date: Flexible
Inside
Bedrooms: 2
Bedrooms Plus: 1
Bathrooms: 2
Rooms: 7
Den/Family Room: Yes
Air Conditioning: Central Air
Washrooms: 2
Utilities
Utilities Included: N
Electricity: Yes
Gas: Yes
Cable: Yes
Building
Basement: Part Fin
Heat Type: Forced Air
Heat Source: Gas
Exterior: Brick Front
UFFI: No
Other Structures: Garden Shed
Parking
Driveway: Pvt Double
Parking Included: No
Garage Spaces: 2
Garage Type: Attached
Total Parking Spaces: 2
Fees
Tax Year: 2012
Central A/C Included: No
Common Elements Included: No
Heating Included: No
Hydro Included: No
Water Included: No
Tax Legal Description: Pcl 15-1 Sec 39M753; Lt 15 Pl 39M753; S/T Lt 16808
Taxes: $4,113
Land
Municipality District: Cramahe
Fronting On: North
Sewer: Septic
Lot Frontage: 170.6
Lot Irregularities: 170.6' X Irregular
Zoning: Res
Rooms
Room details for 152 Gould Road, Cramahe
| Type | Dimensions | Description |
|---|---|---|
| Bathroom Main | 2.44 x 2.75 | |
| Bathroom Bsmt | 1.83 x 2.14 | |
| Bathroom Main | 1.53 x 2.13 | Ensuite Bath |
| Br Main | 2.75 x 6.40 | |
| Br Bsmt | 3.05 x 3.05 | |
| Master Main | 3.96 x 4.27 | |
| Other Bsmt | 1.52 x 6.40 | |
| Family Bsmt | 5.18 x 7.01 | |
| Kitchen Main | 3.36 x 7.01 | |
| Laundry Main | 0.91 x 1.53 | |
| Living Main | 4.27 x 5.18 | |
| Utility Bsmt | 7.01 x 8.23 |
| XXXXXXXX | XXX XX, XXXX |
XXXX XXX XXXX |
$XXX,XXX |
| XXX XX, XXXX |
XXXXXX XXX XXXX |
$XXX,XXX |
| XXXXXXXX XXXX | XXX XX, XXXX | $339,000 XXX XXXX |
| XXXXXXXX XXXXXX | XXX XX, XXXX | $339,000 XXX XXXX |

Colborne School
Elementary: PublicRoseneath Centennial Public School
Elementary: PublicPercy Centennial Public School
Elementary: PublicSt. Mary Catholic Elementary School
Elementary: CatholicGrafton Public School
Elementary: PublicNorthumberland Hills Public School
Elementary: PublicNorwood District High School
Secondary: PublicSt Paul Catholic Secondary School
Secondary: CatholicCampbellford District High School
Secondary: PublicSt. Mary Catholic Secondary School
Secondary: CatholicEast Northumberland Secondary School
Secondary: PublicCobourg Collegiate Institute
Secondary: Public- 3 bath
- 4 bed
- 2000 sqft
1790 Percy Street, Cramahe, Ontario • K0K 1M0 • Castleton

