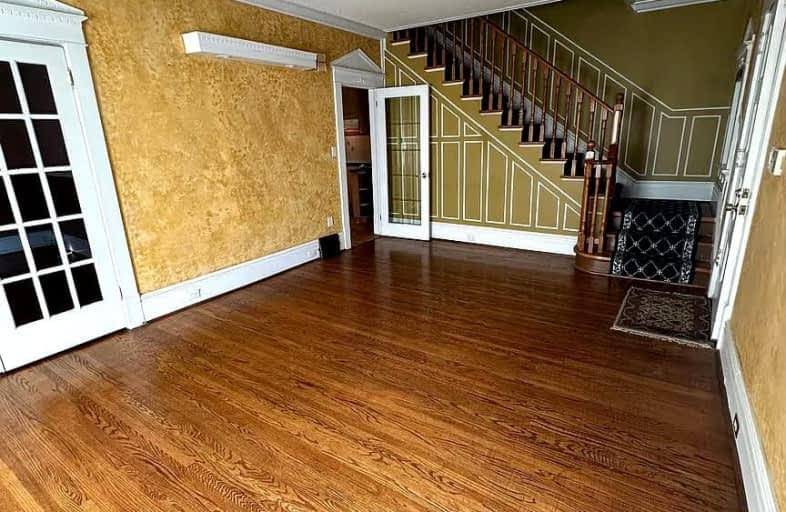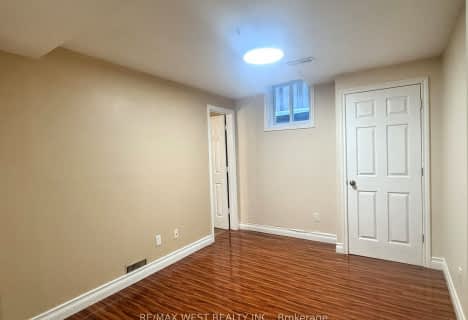Very Walkable
- Most errands can be accomplished on foot.
Good Transit
- Some errands can be accomplished by public transportation.
Bikeable
- Some errands can be accomplished on bike.

École élémentaire Norval-Morrisseau
Elementary: PublicO M MacKillop Public School
Elementary: PublicRoss Doan Public School
Elementary: PublicSt Mary Immaculate Catholic Elementary School
Elementary: CatholicWalter Scott Public School
Elementary: PublicCrosby Heights Public School
Elementary: PublicÉcole secondaire Norval-Morrisseau
Secondary: PublicJean Vanier High School
Secondary: CatholicAlexander MacKenzie High School
Secondary: PublicLangstaff Secondary School
Secondary: PublicRichmond Hill High School
Secondary: PublicBayview Secondary School
Secondary: Public-
Local Park
2.78km -
Lake Wilcox Park
Sunset Beach Rd, Richmond Hill ON 8.22km -
Bestview Park
Ontario 8.91km
-
CIBC
10520 Yonge St (10520 Yonge St), Richmond Hill ON L4C 3C7 1.19km -
Scotiabank
9665 Bayview Ave, Richmond Hill ON L4C 9V4 1.94km -
Scotiabank
10355 Yonge St (btwn Elgin Mills Rd & Canyon Hill Ave), Richmond Hill ON L4C 3C1 2.03km
- 1 bath
- 3 bed
- 1100 sqft
MAIN -183 LAWRENCE Avenue, Richmond Hill, Ontario • L4C 1Z4 • Harding














