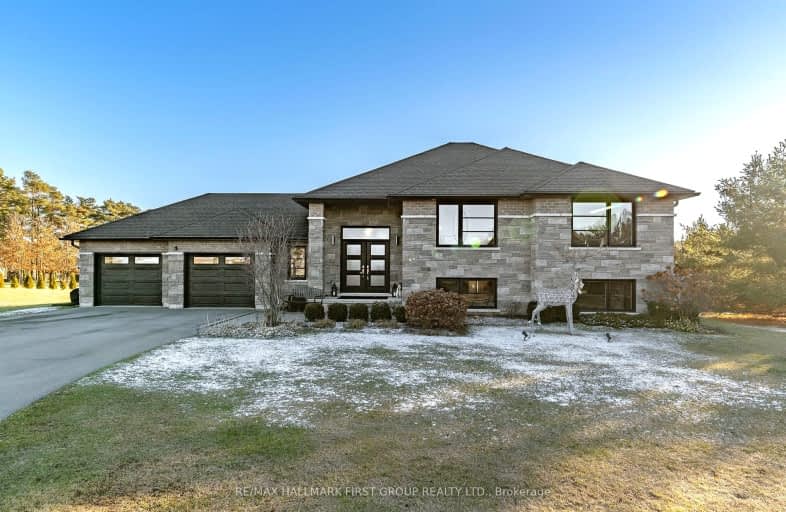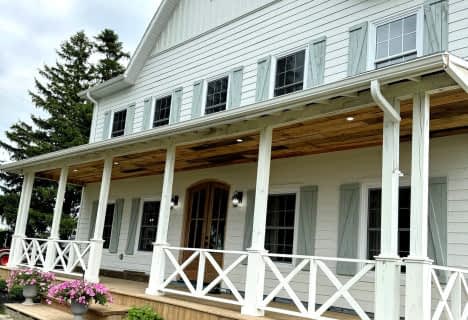Car-Dependent
- Almost all errands require a car.
Somewhat Bikeable
- Most errands require a car.

Colborne School
Elementary: PublicRoseneath Centennial Public School
Elementary: PublicPercy Centennial Public School
Elementary: PublicSt. Mary Catholic Elementary School
Elementary: CatholicGrafton Public School
Elementary: PublicNorthumberland Hills Public School
Elementary: PublicNorwood District High School
Secondary: PublicSt Paul Catholic Secondary School
Secondary: CatholicCampbellford District High School
Secondary: PublicSt. Mary Catholic Secondary School
Secondary: CatholicEast Northumberland Secondary School
Secondary: PublicCobourg Collegiate Institute
Secondary: Public-
The Smoke House Eatery and Pub
6 Oliphant Road, Brighton, ON K0K 1H0 17.86km -
Castle John's Pub
900 Division Street, Cobourg, ON K9A 5V2 22.47km -
Oasis Bar & Grill
31 King Street E, Cobourg, ON K9A 1K6 23.11km
-
Jeannine's BACK TALK CAFE
9 Main Street, Warkworth, ON K0K 3K0 12.63km -
K Okay
16 Main Street, Warkworth, ON K0K 3K0 12.67km -
The Boat House Cafe
7100 County Road 18, Roseneath, ON K0K 2X0 14km
-
Anytime Fitness
115 Toronto Rd, Port Hope, ON L1A 3S4 33.57km -
Fit4less Peterborough
898 Monaghan Road, unit 3, Peterborough, ON K9J 1Y9 37.16km -
GoodLife Fitness
1154 Chemong Rd, Peterborough, ON K9H 7J6 40.74km
-
Mike & Lori's No Frills
155 Elizabeth Street, Brighton, ON K0K 1H0 18.61km -
Shoppers Drug Mart
83 Dundas Street W, Trenton, ON K8V 3P3 29.47km -
Rexall Pharma Plus
173 Dundas E, Quinte West, ON K8V 2Z5 30.13km
-
Villa Conti
337 Covert Hill Road, RR 1, Warkworth, ON K0K 3K0 6.14km -
Triple O's
301 Big Apple Drive, Colborne, ON K0K 1S0 9.17km -
Brewster's Family Restaurant
11 Toronto Street, Northumberland County, ON K0K 1S0 11km
-
Northumberland Mall
1111 Elgin Street W, Cobourg, ON K9A 5H7 24.67km -
Lansdowne Place
645 Lansdowne Street W, Peterborough, ON K9J 7Y5 37.19km -
Peterborough Square
360 George Street N, Peterborough, ON K9H 7E7 37.74km
-
Mike & Lori's No Frills
155 Elizabeth Street, Brighton, ON K0K 1H0 18.61km -
TNS Health Food Organic Supermarket
955 Elgin Street West, Unit 1a, Cobourg, ON K9A 5J3 24.34km -
Fisher's No Frills
15 Canrobert Street, Campbellford, ON K0L 1L0 26.23km
-
The Beer Store
570 Lansdowne Street W, Peterborough, ON K9J 1Y9 37.14km -
Liquor Control Board of Ontario
879 Lansdowne Street W, Peterborough, ON K9J 1Z5 37.68km -
LCBO
30 Ottawa Street, Havelock, ON K0L 1Z0 37.78km
-
Esso Grafton Gas & Service
10843 County Road 2, Grafton, ON K0K 2G0 13.22km -
OnRoute
17277 Highway 401 ES, Brighton, ON K0K 1H0 22.88km -
ONroute Trenton
17277 Hwy 401 Eastbound S, Brighton, ON K0K 1H0 22.9km
-
Port Hope Drive In
2141 Theatre Road, Cobourg, ON K9A 4J7 27.23km -
Centre Theatre
120 Dundas Street W, Trenton, ON K8V 3P3 29.38km -
Galaxy Cinemas
320 Water Street, Peterborough, ON K9H 7N9 37.62km
-
Peterborough Public Library
345 Aylmer Street N, Peterborough, ON K9H 3V7 37.98km -
Marmora Public Library
37 Forsyth St, Marmora, ON K0K 2M0 47.81km -
County of Prince Edward Public Library, Picton Branch
208 Main Street, Picton, ON K0K 2T0 65.02km
-
Northumberland Hills Hospital
1000 Depalma Drive, Cobourg, ON K9A 5W6 24.11km -
Peterborough Regional Health Centre
1 Hospital Drive, Peterborough, ON K9J 7C6 39.17km -
Extendicare (Cobourg)
130 New Densmore Road, Cobourg, ON K9A 5W2 22.01km
-
Century Game Park
ON 9.33km -
Twin Diamond Park
Colborne ON 11.33km -
Durham Street Park
Colborne ON 11.41km
-
TD Canada Trust ATM
262 Orch Rd, Colborne ON K0K 1S0 8.83km -
TD Canada Trust ATM
262 Orch Rd, Colborne ON K0K 1S0 8.83km -
CIBC
38 King St E, Colborne ON K0K 1S0 11.16km
- 3 bath
- 4 bed
- 2500 sqft
767 Mount Pleasant Road, Cramahe, Ontario • K0K 1M0 • Rural Cramahe



