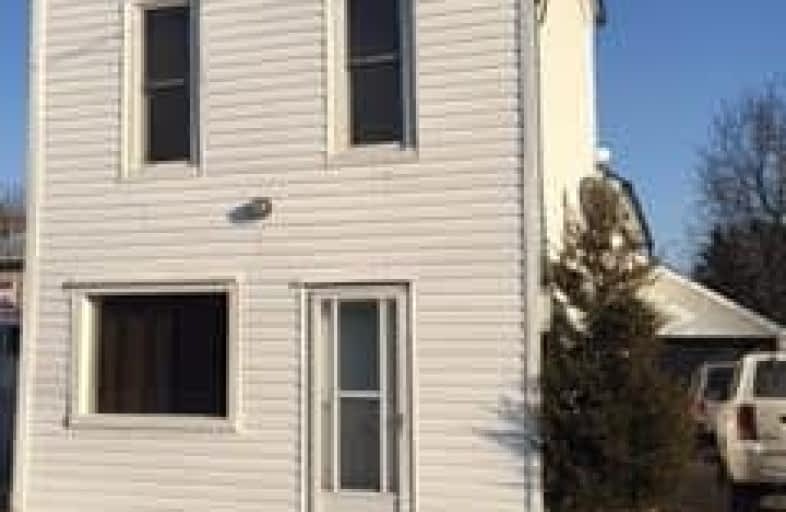Sold on Mar 15, 2018
Note: Property is not currently for sale or for rent.

-
Type: Detached
-
Style: 2-Storey
-
Lot Size: 30.33 x 132.76 Feet
-
Age: No Data
-
Taxes: $1,787 per year
-
Days on Site: 13 Days
-
Added: Sep 07, 2019 (1 week on market)
-
Updated:
-
Last Checked: 1 month ago
-
MLS®#: X4054141
-
Listed By: Royal heritage realty ltd., brokerage
Fantastic Family Home Close To Schools, 8Km North Of The 401 For Easy Commute. Newer Windows, Roof, Flooring, Bathrooms. Electrical And Plumbing Updated, Large Principle Rooms, Gas Heating, Formal Dining Room With Fireplace, Nice Yard, Attached Garage With Walk-Thru To Large Laundry/Mudroom, Shows 10+. Great Investment Property Or Perfect Place To Start And Grow Your Family. Loads Of Storage.
Extras
Light Fixtures, B/I Microwave, Fridge, Stove, Washer, Dryer
Property Details
Facts for 2137 Spring Street, Cramahe
Status
Days on Market: 13
Last Status: Sold
Sold Date: Mar 15, 2018
Closed Date: May 30, 2018
Expiry Date: Jul 01, 2018
Sold Price: $225,000
Unavailable Date: Mar 15, 2018
Input Date: Mar 01, 2018
Property
Status: Sale
Property Type: Detached
Style: 2-Storey
Area: Cramahe
Community: Castleton
Availability Date: Tba
Inside
Bedrooms: 3
Bathrooms: 2
Kitchens: 1
Rooms: 6
Den/Family Room: No
Air Conditioning: None
Fireplace: Yes
Washrooms: 2
Building
Basement: Unfinished
Heat Type: Radiant
Heat Source: Gas
Exterior: Vinyl Siding
Water Supply: Well
Special Designation: Unknown
Parking
Driveway: Private
Garage Spaces: 1
Garage Type: Attached
Covered Parking Spaces: 3
Total Parking Spaces: 4
Fees
Tax Year: 2017
Tax Legal Description: Pt Lt 4, 44 Pl 57 Castleton As In Nc247832; S/T Nc
Taxes: $1,787
Land
Cross Street: Percy/Spring
Municipality District: Cramahe
Fronting On: South
Parcel Number: 512340290
Pool: None
Sewer: Septic
Lot Depth: 132.76 Feet
Lot Frontage: 30.33 Feet
Additional Media
- Virtual Tour: http://realtyservices.ca/2137spring/
Rooms
Room details for 2137 Spring Street, Cramahe
| Type | Dimensions | Description |
|---|---|---|
| Kitchen Main | 4.57 x 3.04 | Eat-In Kitchen, B/I Microwave, Laminate |
| Dining Main | 4.57 x 3.04 | Gas Fireplace, Laminate |
| Living Main | 5.48 x 3.65 | Picture Window, Laminate |
| Laundry Main | 3.35 x 2.90 | W/O To Garage |
| Master 2nd | 4.57 x 3.65 | |
| 2nd Br 2nd | 4.57 x 3.04 | |
| 3rd Br 2nd | 4.57 x 4.02 |
| XXXXXXXX | XXX XX, XXXX |
XXXX XXX XXXX |
$XXX,XXX |
| XXX XX, XXXX |
XXXXXX XXX XXXX |
$XXX,XXX | |
| XXXXXXXX | XXX XX, XXXX |
XXXX XXX XXXX |
$XXX,XXX |
| XXX XX, XXXX |
XXXXXX XXX XXXX |
$XXX,XXX |
| XXXXXXXX XXXX | XXX XX, XXXX | $225,000 XXX XXXX |
| XXXXXXXX XXXXXX | XXX XX, XXXX | $229,000 XXX XXXX |
| XXXXXXXX XXXX | XXX XX, XXXX | $188,000 XXX XXXX |
| XXXXXXXX XXXXXX | XXX XX, XXXX | $199,000 XXX XXXX |

Colborne School
Elementary: PublicRoseneath Centennial Public School
Elementary: PublicPercy Centennial Public School
Elementary: PublicSt. Mary Catholic Elementary School
Elementary: CatholicGrafton Public School
Elementary: PublicNorthumberland Hills Public School
Elementary: PublicNorwood District High School
Secondary: PublicSt Paul Catholic Secondary School
Secondary: CatholicCampbellford District High School
Secondary: PublicSt. Mary Catholic Secondary School
Secondary: CatholicEast Northumberland Secondary School
Secondary: PublicCobourg Collegiate Institute
Secondary: Public

