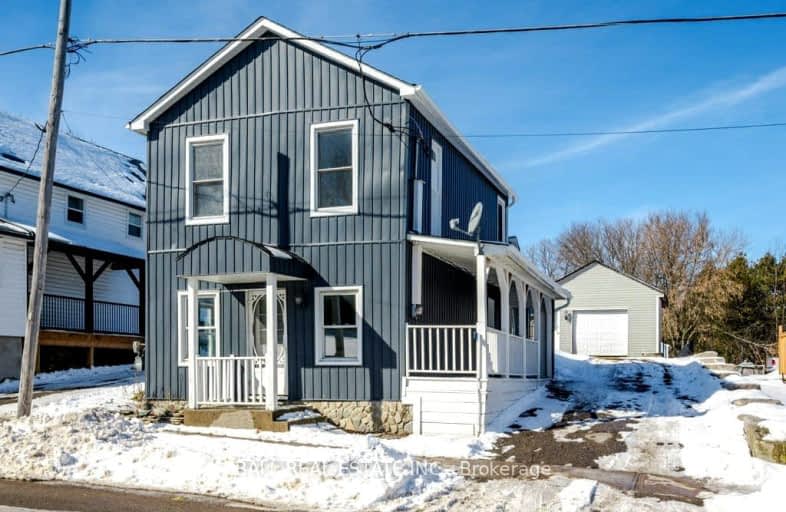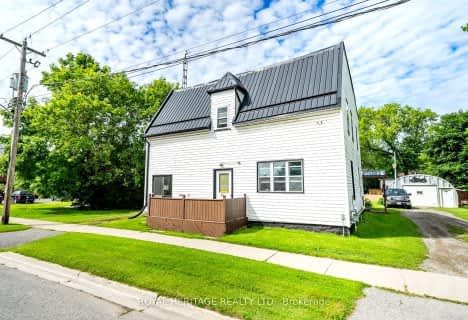Sold on Apr 19, 2024
Note: Property is not currently for sale or for rent.

-
Type: Detached
-
Style: 2-Storey
-
Size: 1100 sqft
-
Lot Size: 41.25 x 197.27 Feet
-
Age: 100+ years
-
Taxes: $2,146 per year
-
Days on Site: 39 Days
-
Added: Mar 11, 2024 (1 month on market)
-
Updated:
-
Last Checked: 1 month ago
-
MLS®#: X8132056
-
Listed By: Ball real estate inc.
This charming and well maintained home in the quaint village of Castleton checks all the boxes! This home is completely turn key and prepared for a quick closing. 2 bedrooms, 1.5 bathrooms, large eat-in kitchen and separate dining area ideal for hosting guests. Recent updates include newer vinyl siding, eaves and soffit, shingles, A/C and furnace, owned hot water tank and water filtration (2015 - 2022) making this property completely move in ready. Enjoy barbecuing in the beautiful backyard, that features raised garden beds and new armour stone. Plenty of storage space for tools and toys in 18 x 24 garage or 10 x 10 garden shed.
Property Details
Facts for 2148 Spring Street Street, Cramahe
Status
Days on Market: 39
Last Status: Sold
Sold Date: Apr 19, 2024
Closed Date: May 30, 2024
Expiry Date: Jun 21, 2024
Sold Price: $410,000
Unavailable Date: Apr 22, 2024
Input Date: Mar 11, 2024
Property
Status: Sale
Property Type: Detached
Style: 2-Storey
Size (sq ft): 1100
Age: 100+
Area: Cramahe
Community: Castleton
Availability Date: TBD
Assessment Amount: $145,000
Assessment Year: 2024
Inside
Bedrooms: 2
Bathrooms: 2
Kitchens: 1
Rooms: 5
Den/Family Room: Yes
Air Conditioning: Central Air
Fireplace: Yes
Laundry Level: Upper
Washrooms: 2
Building
Basement: Part Bsmt
Basement 2: Unfinished
Heat Type: Forced Air
Heat Source: Gas
Exterior: Vinyl Siding
Water Supply: Well
Special Designation: Unknown
Parking
Driveway: Private
Garage Spaces: 2
Garage Type: Detached
Covered Parking Spaces: 4
Total Parking Spaces: 6
Fees
Tax Year: 2023
Tax Legal Description: PLAN 57 E PT LOT 65 CASTLETON, TOWNSHIP OF CRAMAHE
Taxes: $2,146
Land
Cross Street: Hwy 25 & Spring St
Municipality District: Cramahe
Fronting On: South
Parcel Number: 512340258
Pool: None
Sewer: Septic
Lot Depth: 197.27 Feet
Lot Frontage: 41.25 Feet
Acres: < .50
Zoning: R1
Waterfront: None
Additional Media
- Virtual Tour: https://unbranded.youriguide.com/2148_spring_st_castleton_on/
Rooms
Room details for 2148 Spring Street Street, Cramahe
| Type | Dimensions | Description |
|---|---|---|
| Kitchen Main | 3.02 x 5.18 | |
| Dining Main | 3.20 x 3.78 | |
| Living Main | 4.47 x 5.03 | |
| Br 2nd | 3.20 x 3.71 | |
| Br 2nd | 2.59 x 4.47 | |
| Laundry 2nd | 2.44 x 3.66 | |
| Bathroom Main | - | 2 Pc Bath |
| Bathroom 2nd | - | 4 Pc Bath |
| XXXXXXXX | XXX XX, XXXX |
XXXXXX XXX XXXX |
$XXX,XXX |
| XXXXXXXX | XXX XX, XXXX |
XXXXXXX XXX XXXX |
|
| XXX XX, XXXX |
XXXXXX XXX XXXX |
$XXX,XXX | |
| XXXXXXXX | XXX XX, XXXX |
XXXX XXX XXXX |
$XXX,XXX |
| XXX XX, XXXX |
XXXXXX XXX XXXX |
$XXX,XXX | |
| XXXXXXXX | XXX XX, XXXX |
XXXXXXXX XXX XXXX |
|
| XXX XX, XXXX |
XXXXXX XXX XXXX |
$XXX,XXX | |
| XXXXXXXX | XXX XX, XXXX |
XXXXXXXX XXX XXXX |
|
| XXX XX, XXXX |
XXXXXX XXX XXXX |
$XXX,XXX | |
| XXXXXXXX | XXX XX, XXXX |
XXXX XXX XXXX |
$XXX,XXX |
| XXX XX, XXXX |
XXXXXX XXX XXXX |
$XXX,XXX | |
| XXXXXXXX | XXX XX, XXXX |
XXXXXXX XXX XXXX |
|
| XXX XX, XXXX |
XXXXXX XXX XXXX |
$XXX,XXX | |
| XXXXXXXX | XXX XX, XXXX |
XXXXXXX XXX XXXX |
|
| XXX XX, XXXX |
XXXXXX XXX XXXX |
$XXX,XXX | |
| XXXXXXXX | XXX XX, XXXX |
XXXXXXXX XXX XXXX |
|
| XXX XX, XXXX |
XXXXXX XXX XXXX |
$XXX,XXX | |
| XXXXXXXX | XXX XX, XXXX |
XXXXXXXX XXX XXXX |
|
| XXX XX, XXXX |
XXXXXX XXX XXXX |
$XXX,XXX | |
| XXXXXXXX | XXX XX, XXXX |
XXXXXXXX XXX XXXX |
|
| XXX XX, XXXX |
XXXXXX XXX XXXX |
$XXX,XXX | |
| XXXXXXXX | XXX XX, XXXX |
XXXXXXXX XXX XXXX |
|
| XXX XX, XXXX |
XXXXXX XXX XXXX |
$XXX,XXX | |
| XXXXXXXX | XXX XX, XXXX |
XXXXXXX XXX XXXX |
|
| XXX XX, XXXX |
XXXXXX XXX XXXX |
$XXX,XXX | |
| XXXXXXXX | XXX XX, XXXX |
XXXX XXX XXXX |
$XXX,XXX |
| XXX XX, XXXX |
XXXXXX XXX XXXX |
$XXX,XXX | |
| XXXXXXXX | XXX XX, XXXX |
XXXXXXXX XXX XXXX |
|
| XXX XX, XXXX |
XXXXXX XXX XXXX |
$XXX,XXX |
| XXXXXXXX XXXXXX | XXX XX, XXXX | $439,000 XXX XXXX |
| XXXXXXXX XXXXXXX | XXX XX, XXXX | XXX XXXX |
| XXXXXXXX XXXXXX | XXX XX, XXXX | $464,900 XXX XXXX |
| XXXXXXXX XXXX | XXX XX, XXXX | $435,000 XXX XXXX |
| XXXXXXXX XXXXXX | XXX XX, XXXX | $469,900 XXX XXXX |
| XXXXXXXX XXXXXXXX | XXX XX, XXXX | XXX XXXX |
| XXXXXXXX XXXXXX | XXX XX, XXXX | $499,900 XXX XXXX |
| XXXXXXXX XXXXXXXX | XXX XX, XXXX | XXX XXXX |
| XXXXXXXX XXXXXX | XXX XX, XXXX | $139,900 XXX XXXX |
| XXXXXXXX XXXX | XXX XX, XXXX | $435,000 XXX XXXX |
| XXXXXXXX XXXXXX | XXX XX, XXXX | $469,900 XXX XXXX |
| XXXXXXXX XXXXXXX | XXX XX, XXXX | XXX XXXX |
| XXXXXXXX XXXXXX | XXX XX, XXXX | $469,900 XXX XXXX |
| XXXXXXXX XXXXXXX | XXX XX, XXXX | XXX XXXX |
| XXXXXXXX XXXXXX | XXX XX, XXXX | $499,900 XXX XXXX |
| XXXXXXXX XXXXXXXX | XXX XX, XXXX | XXX XXXX |
| XXXXXXXX XXXXXX | XXX XX, XXXX | $145,000 XXX XXXX |
| XXXXXXXX XXXXXXXX | XXX XX, XXXX | XXX XXXX |
| XXXXXXXX XXXXXX | XXX XX, XXXX | $139,900 XXX XXXX |
| XXXXXXXX XXXXXXXX | XXX XX, XXXX | XXX XXXX |
| XXXXXXXX XXXXXX | XXX XX, XXXX | $145,000 XXX XXXX |
| XXXXXXXX XXXXXXXX | XXX XX, XXXX | XXX XXXX |
| XXXXXXXX XXXXXX | XXX XX, XXXX | $139,000 XXX XXXX |
| XXXXXXXX XXXXXXX | XXX XX, XXXX | XXX XXXX |
| XXXXXXXX XXXXXX | XXX XX, XXXX | $139,900 XXX XXXX |
| XXXXXXXX XXXX | XXX XX, XXXX | $185,000 XXX XXXX |
| XXXXXXXX XXXXXX | XXX XX, XXXX | $185,000 XXX XXXX |
| XXXXXXXX XXXXXXXX | XXX XX, XXXX | XXX XXXX |
| XXXXXXXX XXXXXX | XXX XX, XXXX | $139,000 XXX XXXX |
Car-Dependent
- Almost all errands require a car.
Somewhat Bikeable
- Almost all errands require a car.

Colborne School
Elementary: PublicRoseneath Centennial Public School
Elementary: PublicPercy Centennial Public School
Elementary: PublicSt. Mary Catholic Elementary School
Elementary: CatholicGrafton Public School
Elementary: PublicNorthumberland Hills Public School
Elementary: PublicNorwood District High School
Secondary: PublicSt Paul Catholic Secondary School
Secondary: CatholicCampbellford District High School
Secondary: PublicSt. Mary Catholic Secondary School
Secondary: CatholicEast Northumberland Secondary School
Secondary: PublicCobourg Collegiate Institute
Secondary: Public-
Twin Diamond Park
Colborne ON 10.76km -
Durham Street Park
Colborne ON 10.78km -
Jubalee Beach Park
Rte 3, Grafton ON K0K 2G0 13.04km
-
TD Canada Trust ATM
262 Orch Rd, Colborne ON K0K 1S0 8.28km -
CIBC
38 King St E, Colborne ON K0K 1S0 10.58km -
RBC Royal Bank
36 Main St, Warkworth ON K0K 3K0 12.77km
- 3 bath
- 4 bed
- 2000 sqft
1790 Percy Street, Cramahe, Ontario • K0K 1M0 • Castleton



