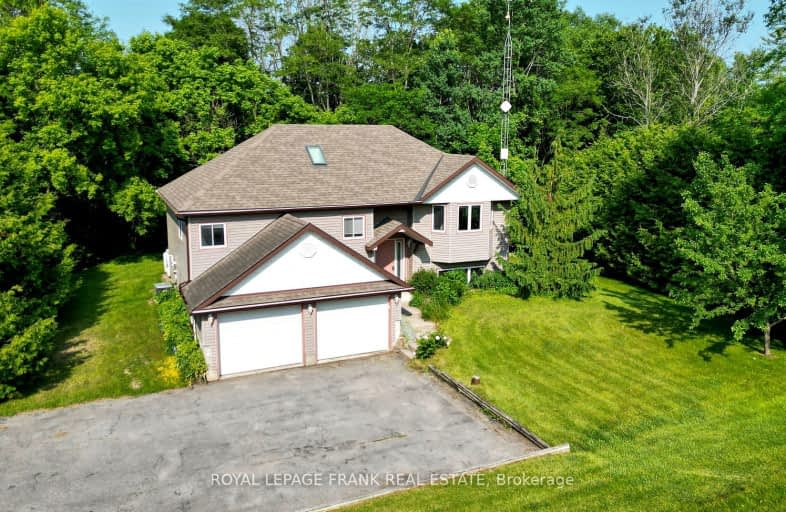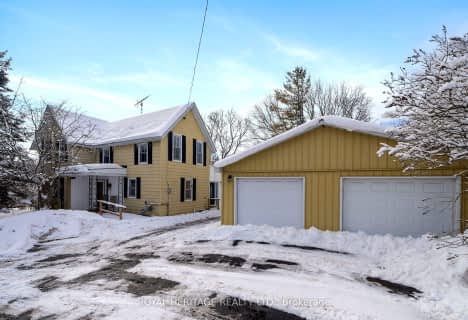Car-Dependent
- Almost all errands require a car.
13
/100
Somewhat Bikeable
- Almost all errands require a car.
20
/100

Colborne School
Elementary: Public
10.71 km
Roseneath Centennial Public School
Elementary: Public
14.56 km
Percy Centennial Public School
Elementary: Public
13.46 km
St. Mary Catholic Elementary School
Elementary: Catholic
12.72 km
Grafton Public School
Elementary: Public
13.26 km
Northumberland Hills Public School
Elementary: Public
0.91 km
Norwood District High School
Secondary: Public
32.66 km
St Paul Catholic Secondary School
Secondary: Catholic
27.26 km
Campbellford District High School
Secondary: Public
27.04 km
St. Mary Catholic Secondary School
Secondary: Catholic
21.89 km
East Northumberland Secondary School
Secondary: Public
17.35 km
Cobourg Collegiate Institute
Secondary: Public
22.17 km
-
Twin Diamond Park
Colborne ON 10.51km -
Durham Street Park
Colborne ON 10.56km -
Jubalee Beach Park
Rte 3, Grafton ON K0K 2G0 12.72km
-
TD Canada Trust ATM
262 Orch Rd, Colborne ON K0K 1S0 8.02km -
TD Bank Financial Group
262 Orch Rd, Colborne ON K0K 1S0 8.27km -
CIBC
38 King St E, Colborne ON K0K 1S0 10.33km



