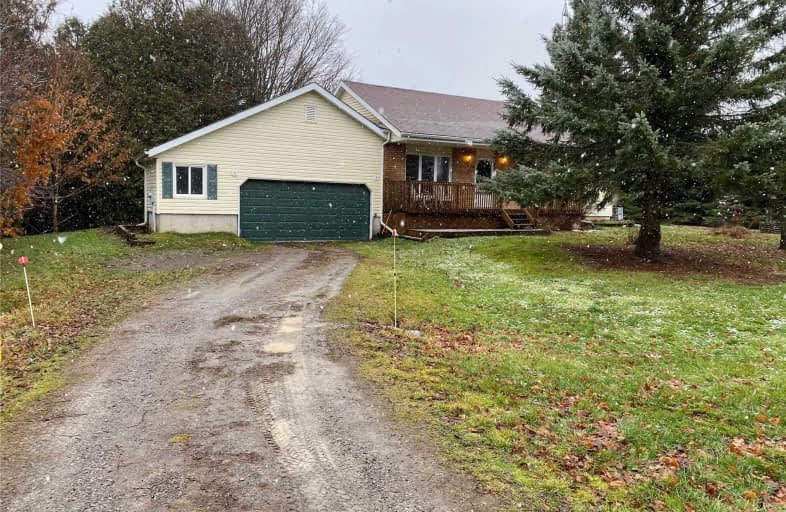Sold on Dec 17, 2020
Note: Property is not currently for sale or for rent.

-
Type: Detached
-
Style: Bungalow
-
Lot Size: 218.01 x 200 Feet
-
Age: No Data
-
Taxes: $3,148 per year
-
Days on Site: 13 Days
-
Added: Dec 04, 2020 (1 week on market)
-
Updated:
-
Last Checked: 1 month ago
-
MLS®#: X5057075
-
Listed By: Tiptop realty inc., brokerage
Private 3 Bedroom, 2 Bath Bungalow Located Just 1 Hr From Toronto. Surrounded By Woods & Nature. Such A Peaceful Location On A Dead End Rd. Nice Layout With Full Kitchen, Dr With Woodstove & Walkout To Back Yard, Lr With Electric Fireplace. Master Bedroom Features Access To The 4 Pc Bath, Electric Fireplace And Walkout To Backyard. Unfinished Lower With So Much Potential With Stone Wood Fireplace. 7 Min To 401 For Commuters. Quick Closing Available
Extras
Incl: Fridge, Stove, Washer, Dryer, Bi Dishwasher. All Chattels Being Sold As Is. Estate Sale - No Warranties. Buyer Is Advised To Do His/Her Due Diligence With Regards To All Aspects And Facets Of The Subject Property And The Buyers Use.
Property Details
Facts for 301 Pogue Road, Cramahe
Status
Days on Market: 13
Last Status: Sold
Sold Date: Dec 17, 2020
Closed Date: Feb 25, 2021
Expiry Date: Apr 30, 2021
Sold Price: $520,000
Unavailable Date: Dec 17, 2020
Input Date: Dec 04, 2020
Property
Status: Sale
Property Type: Detached
Style: Bungalow
Area: Cramahe
Community: Rural Cramahe
Inside
Bedrooms: 3
Bathrooms: 2
Kitchens: 1
Rooms: 8
Den/Family Room: No
Air Conditioning: None
Fireplace: Yes
Laundry Level: Main
Washrooms: 2
Building
Basement: Full
Basement 2: Part Fin
Heat Type: Forced Air
Heat Source: Propane
Exterior: Vinyl Siding
Water Supply: Well
Special Designation: Unknown
Parking
Driveway: Private
Garage Spaces: 2
Garage Type: Attached
Covered Parking Spaces: 4
Total Parking Spaces: 6
Fees
Tax Year: 2019
Tax Legal Description: Pt Lt 22 Con 5 Cramahe Pt 4, 38R4618; Cramahe
Taxes: $3,148
Land
Cross Street: Pogue Rd / County Rd
Municipality District: Cramahe
Fronting On: East
Parcel Number: 512380228
Pool: None
Sewer: Septic
Lot Depth: 200 Feet
Lot Frontage: 218.01 Feet
Acres: .50-1.99
Rooms
Room details for 301 Pogue Road, Cramahe
| Type | Dimensions | Description |
|---|---|---|
| Foyer Main | 1.22 x 3.35 | |
| Kitchen Main | 2.74 x 3.96 | |
| Dining Main | 3.66 x 4.57 | |
| Living Main | 3.66 x 3.96 | |
| Master Main | 3.35 x 3.66 | |
| 2nd Br Main | 3.05 x 3.66 | |
| 3rd Br Main | 2.74 x 3.35 | |
| Laundry Main | 1.83 x 2.13 |
| XXXXXXXX | XXX XX, XXXX |
XXXX XXX XXXX |
$XXX,XXX |
| XXX XX, XXXX |
XXXXXX XXX XXXX |
$XXX,XXX | |
| XXXXXXXX | XXX XX, XXXX |
XXXXXXX XXX XXXX |
|
| XXX XX, XXXX |
XXXXXX XXX XXXX |
$XXX,XXX |
| XXXXXXXX XXXX | XXX XX, XXXX | $520,000 XXX XXXX |
| XXXXXXXX XXXXXX | XXX XX, XXXX | $449,000 XXX XXXX |
| XXXXXXXX XXXXXXX | XXX XX, XXXX | XXX XXXX |
| XXXXXXXX XXXXXX | XXX XX, XXXX | $449,000 XXX XXXX |

Colborne School
Elementary: PublicSpring Valley Public School
Elementary: PublicPercy Centennial Public School
Elementary: PublicSt. Mary Catholic Elementary School
Elementary: CatholicNorthumberland Hills Public School
Elementary: PublicBrighton Public School
Elementary: PublicSt Paul Catholic Secondary School
Secondary: CatholicCampbellford District High School
Secondary: PublicTrenton High School
Secondary: PublicSt. Mary Catholic Secondary School
Secondary: CatholicEast Northumberland Secondary School
Secondary: PublicCobourg Collegiate Institute
Secondary: Public

