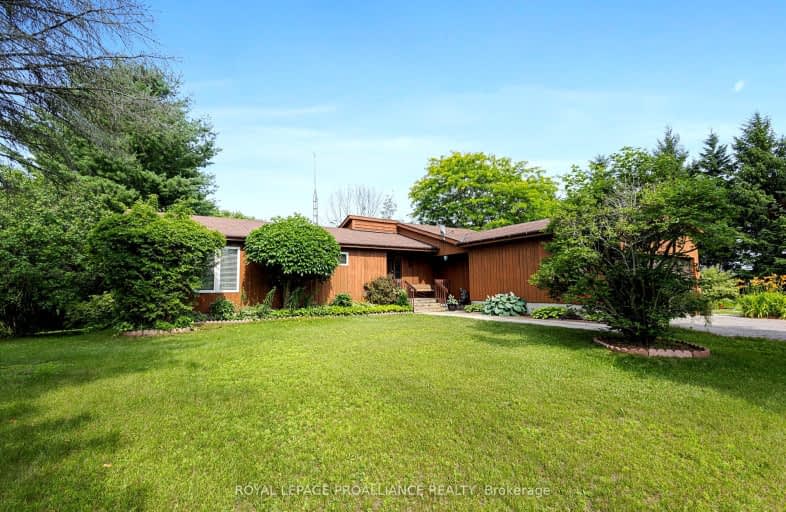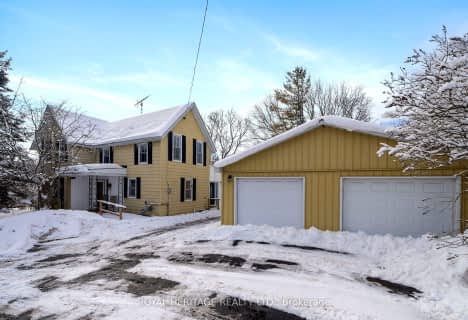Car-Dependent
- Almost all errands require a car.
0
/100
Somewhat Bikeable
- Almost all errands require a car.
18
/100

Colborne School
Elementary: Public
13.00 km
Roseneath Centennial Public School
Elementary: Public
12.40 km
Percy Centennial Public School
Elementary: Public
11.90 km
St. Mary Catholic Elementary School
Elementary: Catholic
14.17 km
Grafton Public School
Elementary: Public
14.75 km
Northumberland Hills Public School
Elementary: Public
1.93 km
Norwood District High School
Secondary: Public
30.50 km
St Paul Catholic Secondary School
Secondary: Catholic
28.21 km
Campbellford District High School
Secondary: Public
25.60 km
St. Mary Catholic Secondary School
Secondary: Catholic
22.39 km
East Northumberland Secondary School
Secondary: Public
18.90 km
Cobourg Collegiate Institute
Secondary: Public
22.93 km
-
Century Game Park
ON 7.96km -
Twin Diamond Park
Colborne ON 12.8km -
Durham Street Park
Colborne ON 12.83km
-
TD Canada Trust ATM
262 Orch Rd, Colborne ON K0K 1S0 10.3km -
TD Bank Financial Group
262 Orch Rd, Colborne ON K0K 1S0 10.57km -
CIBC
38 King St E, Colborne ON K0K 1S0 12.62km



