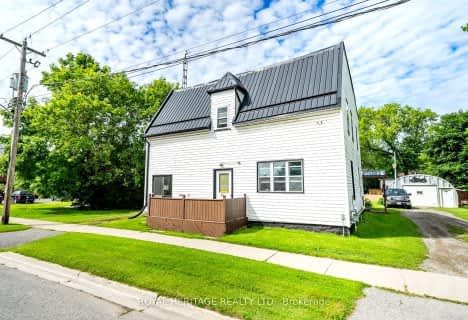Sold on Apr 01, 2016
Note: Property is not currently for sale or for rent.

-
Type: Detached
-
Style: 2-Storey
-
Lot Size: 59.11 x 0 Acres
-
Age: No Data
-
Taxes: $2,379 per year
-
Days on Site: 60 Days
-
Added: Jul 14, 2023 (2 months on market)
-
Updated:
-
Last Checked: 1 month ago
-
MLS®#: X6521728
-
Listed By: Royal lepage proalliance realty, brokerage - brighton
Country home featuring 59 acres, horse shelter, fenced paddocks and 20 acre hay field. Country kitchen, 3 bedrooms and 2 bathrooms. Detached 2 car garage with loft and heated workshop. Man cave or Games Room in the Loft Area of garage. great retreat, get away from fast pace, come here and relax.
Property Details
Facts for 458 Haynes Road, Cramahe
Status
Days on Market: 60
Last Status: Sold
Sold Date: Apr 01, 2016
Closed Date: Jun 15, 2016
Expiry Date: Sep 30, 2016
Sold Price: $418,000
Unavailable Date: Apr 01, 2016
Input Date: Feb 04, 2016
Property
Status: Sale
Property Type: Detached
Style: 2-Storey
Area: Cramahe
Community: Rural Cramahe
Inside
Bedrooms: 3
Bathrooms: 2
Kitchens: 1
Rooms: 8
Washrooms: 2
Building
Basement: None
Exterior: Vinyl Siding
Exterior: Wood
Water Supply Type: Drilled Well
Parking
Driveway: Other
Fees
Tax Year: 2015
Tax Legal Description: CON 6 PT LT 29 RP39R9373 PART 1 CRAMAHE TOWNSHIP
Taxes: $2,379
Highlights
Feature: Fenced Yard
Land
Cross Street: North On County Road
Municipality District: Cramahe
Parcel Number: 512340323
Pool: Abv Grnd
Sewer: Septic
Lot Frontage: 59.11 Acres
Lot Irregularities: 59.11 X
Acres: 50-99.99
Zoning: RU EC
Rooms
Room details for 458 Haynes Road, Cramahe
| Type | Dimensions | Description |
|---|---|---|
| Living Main | 4.29 x 4.54 | |
| Dining Main | 5.20 x 4.01 | |
| Kitchen Main | 2.20 x 5.56 | |
| Prim Bdrm 2nd | 3.65 x 5.10 | |
| Br 2nd | 3.27 x 3.50 | |
| Br 2nd | 3.65 x 3.32 | |
| Bathroom Main | - | |
| Bathroom 2nd | - |
| XXXXXXXX | XXX XX, XXXX |
XXXX XXX XXXX |
$XXX,XXX |
| XXX XX, XXXX |
XXXXXX XXX XXXX |
$XXX,XXX | |
| XXXXXXXX | XXX XX, XXXX |
XXXXXXX XXX XXXX |
|
| XXX XX, XXXX |
XXXXXX XXX XXXX |
$XXX,XXX | |
| XXXXXXXX | XXX XX, XXXX |
XXXX XXX XXXX |
$XXX,XXX |
| XXX XX, XXXX |
XXXXXX XXX XXXX |
$XXX,XXX | |
| XXXXXXXX | XXX XX, XXXX |
XXXXXXX XXX XXXX |
|
| XXX XX, XXXX |
XXXXXX XXX XXXX |
$XXX,XXX | |
| XXXXXXXX | XXX XX, XXXX |
XXXXXXX XXX XXXX |
|
| XXX XX, XXXX |
XXXXXX XXX XXXX |
$XXX,XXX | |
| XXXXXXXX | XXX XX, XXXX |
XXXXXXXX XXX XXXX |
|
| XXX XX, XXXX |
XXXXXX XXX XXXX |
$XXX,XXX | |
| XXXXXXXX | XXX XX, XXXX |
XXXX XXX XXXX |
$XXX,XXX |
| XXX XX, XXXX |
XXXXXX XXX XXXX |
$XXX,XXX | |
| XXXXXXXX | XXX XX, XXXX |
XXXX XXX XXXX |
$XXX,XXX |
| XXX XX, XXXX |
XXXXXX XXX XXXX |
$XXX,XXX |
| XXXXXXXX XXXX | XXX XX, XXXX | $899,000 XXX XXXX |
| XXXXXXXX XXXXXX | XXX XX, XXXX | $899,000 XXX XXXX |
| XXXXXXXX XXXXXXX | XXX XX, XXXX | XXX XXXX |
| XXXXXXXX XXXXXX | XXX XX, XXXX | $975,000 XXX XXXX |
| XXXXXXXX XXXX | XXX XX, XXXX | $899,000 XXX XXXX |
| XXXXXXXX XXXXXX | XXX XX, XXXX | $899,000 XXX XXXX |
| XXXXXXXX XXXXXXX | XXX XX, XXXX | XXX XXXX |
| XXXXXXXX XXXXXX | XXX XX, XXXX | $975,000 XXX XXXX |
| XXXXXXXX XXXXXXX | XXX XX, XXXX | XXX XXXX |
| XXXXXXXX XXXXXX | XXX XX, XXXX | $449,000 XXX XXXX |
| XXXXXXXX XXXXXXXX | XXX XX, XXXX | XXX XXXX |
| XXXXXXXX XXXXXX | XXX XX, XXXX | $444,000 XXX XXXX |
| XXXXXXXX XXXX | XXX XX, XXXX | $150,000 XXX XXXX |
| XXXXXXXX XXXXXX | XXX XX, XXXX | $152,000 XXX XXXX |
| XXXXXXXX XXXX | XXX XX, XXXX | $150,000 XXX XXXX |
| XXXXXXXX XXXXXX | XXX XX, XXXX | $169,900 XXX XXXX |

Colborne School
Elementary: PublicSpring Valley Public School
Elementary: PublicPercy Centennial Public School
Elementary: PublicSt. Mary Catholic Elementary School
Elementary: CatholicGrafton Public School
Elementary: PublicNorthumberland Hills Public School
Elementary: PublicNorwood District High School
Secondary: PublicSt Paul Catholic Secondary School
Secondary: CatholicCampbellford District High School
Secondary: PublicSt. Mary Catholic Secondary School
Secondary: CatholicEast Northumberland Secondary School
Secondary: PublicCobourg Collegiate Institute
Secondary: Public- 3 bath
- 4 bed
- 2000 sqft
1790 Percy Street, Cramahe, Ontario • K0K 1M0 • Castleton

