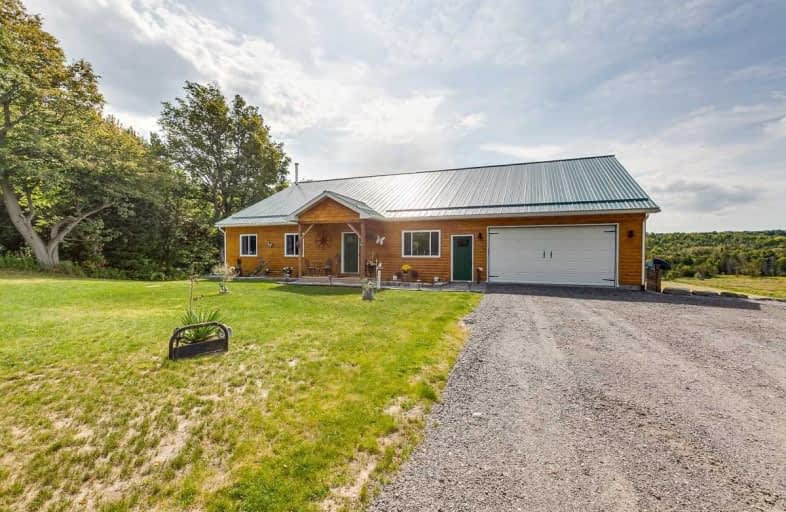Sold on Aug 03, 2020
Note: Property is not currently for sale or for rent.

-
Type: Detached
-
Style: Bungalow
-
Lot Size: 443.01 x 0 Feet
-
Age: 0-5 years
-
Taxes: $5,200 per year
-
Days on Site: 53 Days
-
Added: Jun 11, 2020 (1 month on market)
-
Updated:
-
Last Checked: 1 month ago
-
MLS®#: X4789278
-
Listed By: Century 21 all-pro realty (1993) ltd., brokerage
Loc On 26+ Picturesque Acres Sits This 3 Bed, 2 Bath Custom Built Icf Bungalow. Complete W Trails, Mixed Hardwood & Actively Producing Maple Trees, This Property Is Sure To Please. Newly Constructed In 2017 W Spacious O/C Kitchen/Dining/Living Rms W A Walkout To A 70X12 Covered Deck W Spectacular Countryside Views. Main Flr Laundry, Master W Ensuite & Inside Entry From Your Double Car Garage. Unfinished Ll Could Be Converted To An In-Law Suite W Sep Entrance.
Extras
Incl: Dishwasher, Dryer, Refrigerator, Stove, Washer, Carbon Monoxide Detector, Garage Door Opener, Hot Water Tank Owned, Smoke Detector, Window Coverings Security System Excl: Fridge In Garage
Property Details
Facts for 517 Mitchell Road, Cramahe
Status
Days on Market: 53
Last Status: Sold
Sold Date: Aug 03, 2020
Closed Date: Sep 28, 2020
Expiry Date: Nov 11, 2020
Sold Price: $745,000
Unavailable Date: Aug 03, 2020
Input Date: Jun 11, 2020
Property
Status: Sale
Property Type: Detached
Style: Bungalow
Age: 0-5
Area: Cramahe
Community: Rural Cramahe
Availability Date: Tbd
Assessment Amount: $412,245
Assessment Year: 2019
Inside
Bedrooms: 3
Bathrooms: 2
Kitchens: 1
Rooms: 11
Den/Family Room: No
Air Conditioning: Central Air
Fireplace: No
Laundry Level: Main
Washrooms: 2
Building
Basement: Full
Basement 2: Unfinished
Heat Type: Forced Air
Heat Source: Propane
Exterior: Vinyl Siding
Exterior: Wood
UFFI: No
Water Supply Type: Dug Well
Water Supply: Well
Special Designation: Unknown
Parking
Driveway: Pvt Double
Garage Spaces: 2
Garage Type: Attached
Covered Parking Spaces: 8
Total Parking Spaces: 10
Fees
Tax Year: 2019
Tax Legal Description: Pt Lt 24 Con 9 Cramahe Pt 3 & 4, 38R4685; Cramahe
Taxes: $5,200
Highlights
Feature: Cul De Sac
Feature: Grnbelt/Conserv
Feature: River/Stream
Feature: School
Feature: School Bus Route
Feature: Wooded/Treed
Land
Cross Street: Hwy #25/Conc 4 (Mitc
Municipality District: Cramahe
Fronting On: South
Parcel Number: 512320129
Pool: None
Sewer: Septic
Lot Frontage: 443.01 Feet
Lot Irregularities: Irregular - 2 Additio
Acres: 25-49.99
Zoning: Rural Res + Ec
Waterfront: None
Rooms
Room details for 517 Mitchell Road, Cramahe
| Type | Dimensions | Description |
|---|---|---|
| Dining Main | 3.63 x 4.30 | |
| Living Main | 5.70 x 6.13 | |
| Kitchen Main | 4.91 x 7.19 | |
| Laundry Main | 2.80 x 3.63 | |
| Master Main | 3.97 x 4.21 | |
| Bathroom Main | 1.68 x 1.86 | 3 Pc Ensuite |
| Bathroom Main | 1.55 x 1.65 | 4 Pc Bath |
| 2nd Br Main | 2.78 x 3.72 | |
| 3rd Br Main | 3.11 x 3.69 | |
| Other Lower | 10.09 x 12.80 | Unfinished |
| Other Lower | 7.47 x 3.08 | Unfinished |
| XXXXXXXX | XXX XX, XXXX |
XXXX XXX XXXX |
$XXX,XXX |
| XXX XX, XXXX |
XXXXXX XXX XXXX |
$XXX,XXX | |
| XXXXXXXX | XXX XX, XXXX |
XXXXXXXX XXX XXXX |
|
| XXX XX, XXXX |
XXXXXX XXX XXXX |
$XXX,XXX |
| XXXXXXXX XXXX | XXX XX, XXXX | $745,000 XXX XXXX |
| XXXXXXXX XXXXXX | XXX XX, XXXX | $759,900 XXX XXXX |
| XXXXXXXX XXXXXXXX | XXX XX, XXXX | XXX XXXX |
| XXXXXXXX XXXXXX | XXX XX, XXXX | $769,900 XXX XXXX |

Colborne School
Elementary: PublicHastings Public School
Elementary: PublicRoseneath Centennial Public School
Elementary: PublicSpring Valley Public School
Elementary: PublicPercy Centennial Public School
Elementary: PublicNorthumberland Hills Public School
Elementary: PublicNorwood District High School
Secondary: PublicSt Paul Catholic Secondary School
Secondary: CatholicCampbellford District High School
Secondary: PublicSt. Mary Catholic Secondary School
Secondary: CatholicEast Northumberland Secondary School
Secondary: PublicCobourg Collegiate Institute
Secondary: Public- 2 bath
- 3 bed
- 1100 sqft
13593A Northumberland County Road 29, Trent Hills, Ontario • K0K 3K0 • Rural Trent Hills



