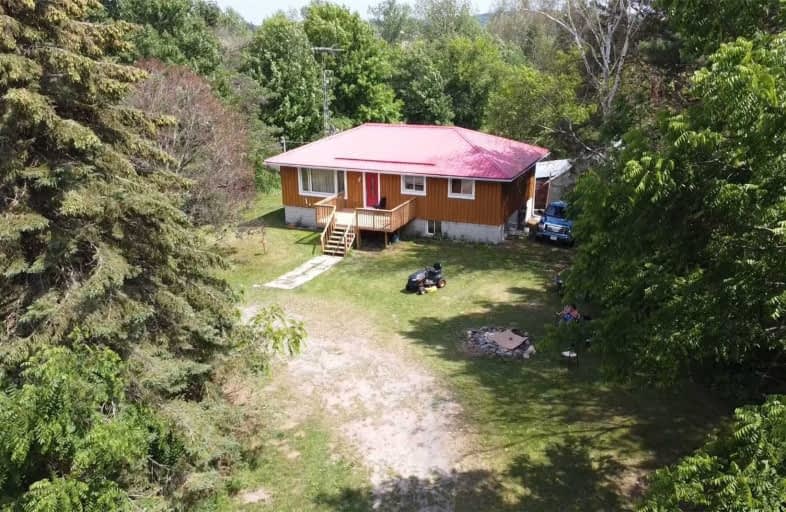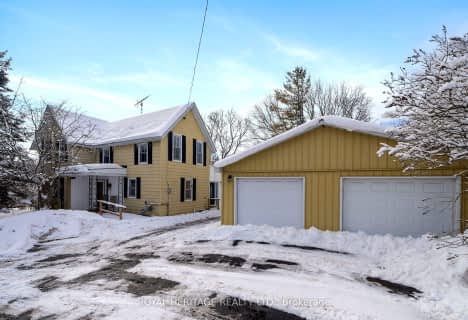Sold on Aug 05, 2021
Note: Property is not currently for sale or for rent.

-
Type: Detached
-
Style: Bungalow-Raised
-
Size: 700 sqft
-
Lot Size: 150 x 400 Feet
-
Age: No Data
-
Taxes: $2,547 per year
-
Days on Site: 32 Days
-
Added: Jul 04, 2021 (1 month on market)
-
Updated:
-
Last Checked: 1 month ago
-
MLS®#: X5294968
-
Listed By: Right at home realty inc., brokerage
Charming Country Home On Approx 1.3 Acre Lot With Artesian Well. Recently Renovated. Barn With Stall And Workshop. Minutes To Hwy 401 Great For Commuters. Finished Walkout Basement With Lots Of Potential. Metal Roof, Newer Deck Approx 22 /14 Ft Overlooking Lush Green Grounds . Approx 1800 Sq/Ft Living Space .Please Attach Schedule B And Form 801. Buyers To Verify Measurements? Taxes
Extras
On School Bus . !800 Sq/Ft Living Space Approx. Recently Renovated. New Fridge & Dishwasher . Extra Fridge In Basement. Newer Furnace. Propane Tank Is Rented. Hot Water Tank, Artesian Well Pump 200 Psi And Pipes 2 Yrs Old.New Furnace
Property Details
Facts for 573 Haynes Road, Cramahe
Status
Days on Market: 32
Last Status: Sold
Sold Date: Aug 05, 2021
Closed Date: Sep 01, 2021
Expiry Date: Sep 04, 2021
Sold Price: $580,000
Unavailable Date: Aug 05, 2021
Input Date: Jul 04, 2021
Property
Status: Sale
Property Type: Detached
Style: Bungalow-Raised
Size (sq ft): 700
Area: Cramahe
Community: Castleton
Availability Date: Flexible
Inside
Bedrooms: 3
Bathrooms: 2
Kitchens: 1
Rooms: 9
Den/Family Room: Yes
Air Conditioning: None
Fireplace: Yes
Laundry Level: Lower
Central Vacuum: N
Washrooms: 2
Utilities
Electricity: Yes
Gas: No
Cable: Yes
Telephone: Yes
Building
Basement: Fin W/O
Heat Type: Forced Air
Heat Source: Propane
Exterior: Wood
Energy Certificate: N
Water Supply Type: Artesian Wel
Water Supply: Well
Special Designation: Unknown
Other Structures: Barn
Retirement: N
Parking
Driveway: Circular
Garage Type: None
Covered Parking Spaces: 8
Total Parking Spaces: 8
Fees
Tax Year: 2020
Tax Legal Description: Pt Lt 28 Con 6 Cramahe Pt 1, 38R803; T/W Cl166712;
Taxes: $2,547
Highlights
Feature: School
Feature: School Bus Route
Feature: Wooded/Treed
Land
Cross Street: Haynes Rd / Hwy 25
Municipality District: Cramahe
Fronting On: South
Parcel Number: 512340318
Pool: None
Sewer: Septic
Lot Depth: 400 Feet
Lot Frontage: 150 Feet
Acres: .50-1.99
Additional Media
- Virtual Tour: https://youtu.be/nfGOIH40hJY
Rooms
Room details for 573 Haynes Road, Cramahe
| Type | Dimensions | Description |
|---|---|---|
| Living Main | 3.80 x 6.09 | Laminate |
| Kitchen Main | 3.27 x 5.60 | Tile Floor, W/O To Deck |
| Br Main | 3.20 x 3.60 | Laminate, 3 Pc Bath |
| 2nd Br Main | 2.90 x 3.00 | Laminate |
| 3rd Br Main | 2.60 x 2.70 | Laminate |
| Family Bsmt | 5.70 x 7.00 | Tile Floor, W/O To Garden |
| Other Bsmt | 3.10 x 3.60 | Tile Floor, Closet |
| Bathroom Bsmt | 2.00 x 3.20 | Tile Floor, 3 Pc Bath |
| Laundry Bsmt | 3.00 x 3.10 | Tile Floor |
| Utility Bsmt | 2.40 x 3.20 | Tile Floor |
| Bathroom Main | 1.80 x 3.10 | Tile Floor, 3 Pc Bath |

| XXXXXXXX | XXX XX, XXXX |
XXXX XXX XXXX |
$XXX,XXX |
| XXX XX, XXXX |
XXXXXX XXX XXXX |
$XXX,XXX | |
| XXXXXXXX | XXX XX, XXXX |
XXXX XXX XXXX |
$XXX,XXX |
| XXX XX, XXXX |
XXXXXX XXX XXXX |
$XXX,XXX | |
| XXXXXXXX | XXX XX, XXXX |
XXXX XXX XXXX |
$XXX,XXX |
| XXX XX, XXXX |
XXXXXX XXX XXXX |
$XXX,XXX |
| XXXXXXXX XXXX | XXX XX, XXXX | $580,000 XXX XXXX |
| XXXXXXXX XXXXXX | XXX XX, XXXX | $639,999 XXX XXXX |
| XXXXXXXX XXXX | XXX XX, XXXX | $112,000 XXX XXXX |
| XXXXXXXX XXXXXX | XXX XX, XXXX | $114,900 XXX XXXX |
| XXXXXXXX XXXX | XXX XX, XXXX | $120,000 XXX XXXX |
| XXXXXXXX XXXXXX | XXX XX, XXXX | $124,500 XXX XXXX |

Colborne School
Elementary: PublicSpring Valley Public School
Elementary: PublicPercy Centennial Public School
Elementary: PublicSt. Mary Catholic Elementary School
Elementary: CatholicGrafton Public School
Elementary: PublicNorthumberland Hills Public School
Elementary: PublicNorwood District High School
Secondary: PublicSt Paul Catholic Secondary School
Secondary: CatholicCampbellford District High School
Secondary: PublicSt. Mary Catholic Secondary School
Secondary: CatholicEast Northumberland Secondary School
Secondary: PublicCobourg Collegiate Institute
Secondary: Public- 1 bath
- 4 bed
1764 Percy Street, Cramahe, Ontario • K0K 1M0 • Castleton
- 2 bath
- 3 bed
- 700 sqft
228 Cowie Road, Cramahe, Ontario • K0K 1S0 • Rural Cramahe



