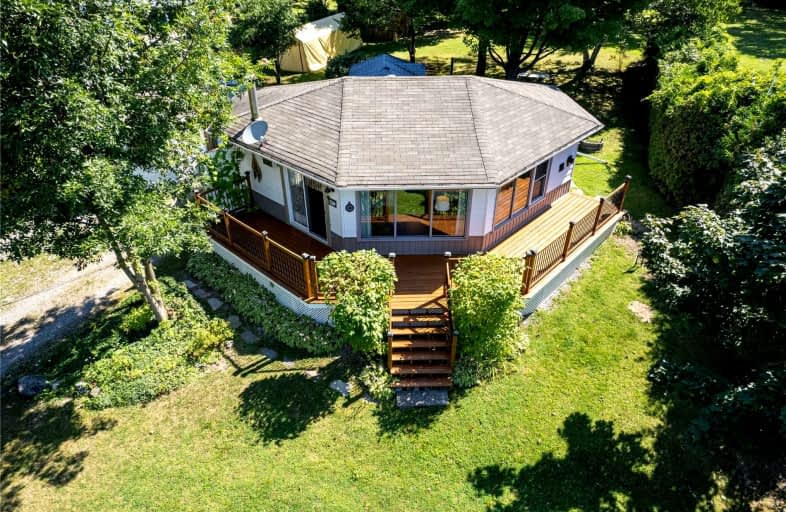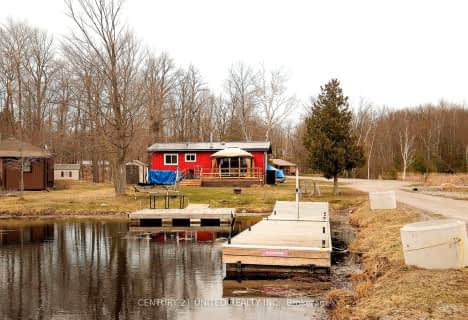
Lakefield District Public School
Elementary: PublicBuckhorn Public School
Elementary: PublicSt. Paul Catholic Elementary School
Elementary: CatholicR F Downey Public School
Elementary: PublicSt. Martin Catholic Elementary School
Elementary: CatholicChemong Public School
Elementary: PublicÉSC Monseigneur-Jamot
Secondary: CatholicPeterborough Collegiate and Vocational School
Secondary: PublicCrestwood Secondary School
Secondary: PublicAdam Scott Collegiate and Vocational Institute
Secondary: PublicThomas A Stewart Secondary School
Secondary: PublicSt. Peter Catholic Secondary School
Secondary: Catholic- 2 bath
- 2 bed
- 700 sqft
53 Mukwa Bay Estates Road, Curve Lake First Nation 35, Ontario • K0L 1R0 • Curve Lake First Nation
- 1 bath
- 2 bed
- 700 sqft
6 Shigwok Crescent, Curve Lake First Nation 35, Ontario • K0L 1P0 • Curve Lake First Nation
- 1 bath
- 2 bed
- 700 sqft
115 Rollies Bay Road, Curve Lake First Nation 35, Ontario • K0L 1R0 • Curve Lake First Nation
- 1 bath
- 2 bed
- 700 sqft
217 Rollies Point Road, Curve Lake First Nation 35, Ontario • K0L 1R0 • Curve Lake First Nation
- 1 bath
- 2 bed
- 700 sqft
101 Rollie's Bay Road, Curve Lake First Nation 35, Ontario • K0L 1R0 • Curve Lake First Nation







