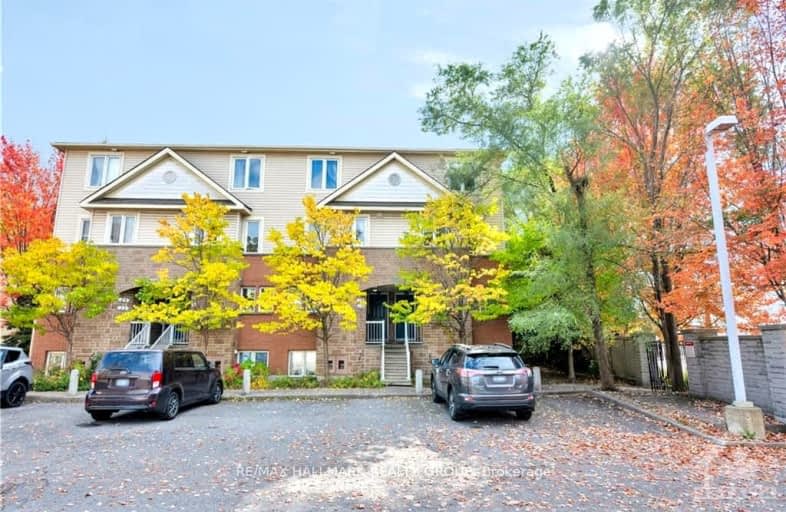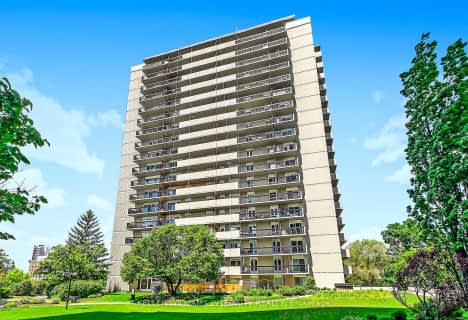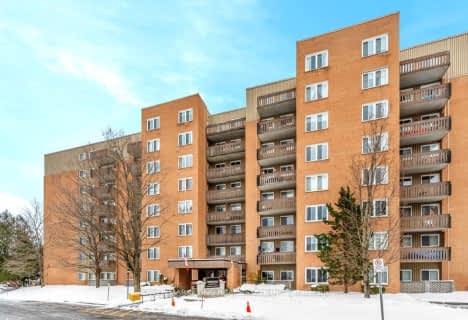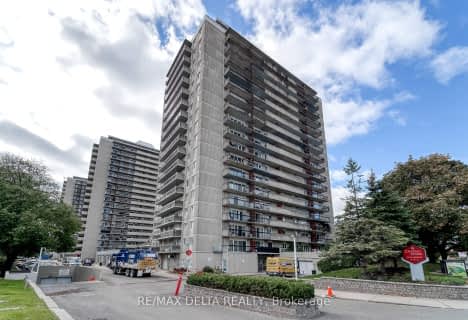

Queen Mary Street Public School
Elementary: PublicCarson Grove Elementary School
Elementary: PublicOur Lady of Mount Carmel Elementary School
Elementary: CatholicQueen Elizabeth Public School
Elementary: PublicÉcole intermédiaire catholique Samuel-Genest
Elementary: CatholicÉcole élémentaire catholique Montfort
Elementary: CatholicÉcole secondaire catholique Centre professionnel et technique Minto
Secondary: CatholicOttawa Technical Secondary School
Secondary: PublicHillcrest High School
Secondary: PublicGloucester High School
Secondary: PublicÉcole secondaire catholique Collège catholique Samuel-Genest
Secondary: CatholicÉcole secondaire catholique Franco-Cité
Secondary: CatholicFor Sale
- 1 bath
- 3 bed
- 1000 sqft
708-158B MCARTHUR Avenue, Vanier and Kingsview Park, Ontario • K1L 8C9 • 3404 - Vanier
- 1 bath
- 2 bed
1906-158B MCARTHUR Avenue, Vanier and Kingsview Park, Ontario • K1L 8C9 • 3404 - Vanier
- 2 bath
- 0 bed
- 1000 sqft
1673 LOCKSLEY Lane, Beacon Hill North - South and Area, Ontario • K1J 1B6 • 2105 - Beaconwood
- 1 bath
- 3 bed
- 800 sqft
207-158 C MCARTHUR Avenue, Vanier and Kingsview Park, Ontario • K1L 8E7 • 3404 - Vanier
- 1 bath
- 1 bed
- 700 sqft
113-1099 Cadboro Road, Cyrville - Carson Grove - Pineview, Ontario • K1J 9K4 • 2202 - Carson Grove
- — bath
- — bed
- — sqft
1601-158B Mcarthur Avenue, Vanier and Kingsview Park, Ontario • K1L 8C9 • 3404 - Vanier
- 1 bath
- 2 bed
- 700 sqft
514-1599 LASSITER Terrace, Beacon Hill North - South and Area, Ontario • K1J 8R6 • 2105 - Beaconwood
- — bath
- — bed
- — sqft
202-1500 Riverside Drive, Alta Vista and Area, Ontario • K1G 4J4 • 3602 - Riverview Park
- 1 bath
- 2 bed
- 700 sqft
PH6-158A Mcarthur Avenue, Vanier and Kingsview Park, Ontario • K1L 7E7 • 3404 - Vanier
- 2 bath
- 2 bed
- 800 sqft
204-805 Beauparc, Cyrville - Carson Grove - Pineview, Ontario • K1J 0B5 • 2201 - Cyrville











