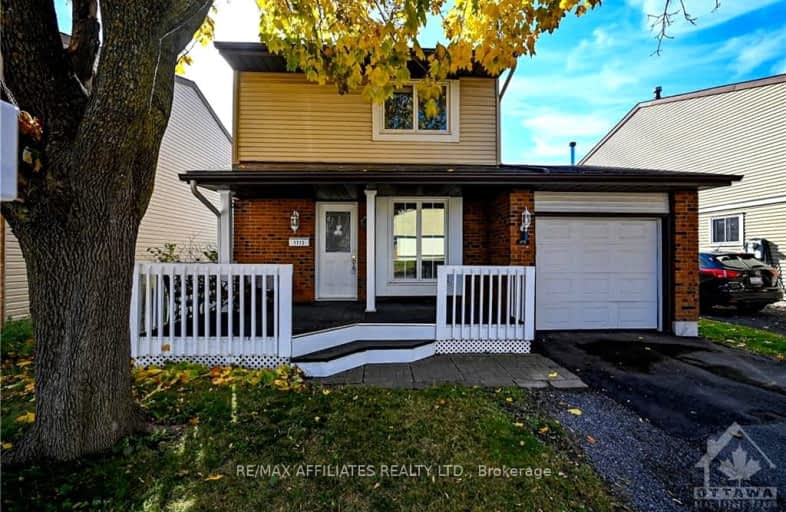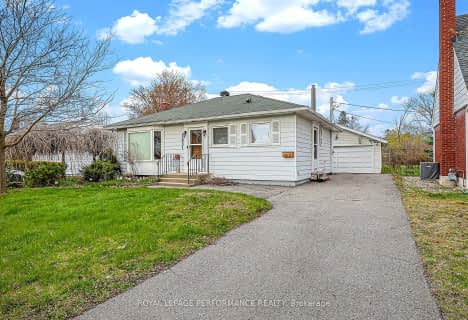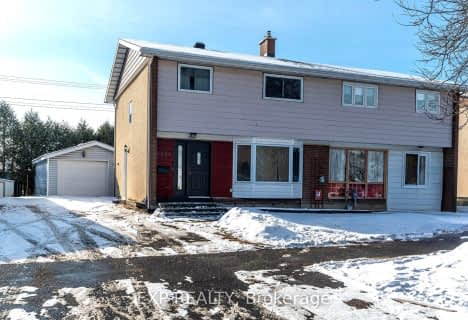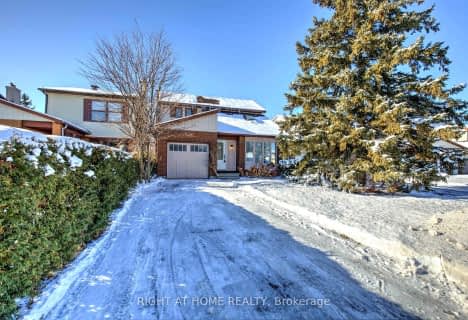
Very Walkable
- Most errands can be accomplished on foot.
Some Transit
- Most errands require a car.
Very Bikeable
- Most errands can be accomplished on bike.

École élémentaire catholique Des Pins
Elementary: CatholicSt Luke (Ottawa) Elementary School
Elementary: CatholicJohn Paul II Elementary School
Elementary: CatholicCarson Grove Elementary School
Elementary: PublicSt. Brother Andre Elementary School
Elementary: CatholicLester B. Pearson Catholic Intermediate School
Elementary: CatholicÉcole secondaire catholique Centre professionnel et technique Minto
Secondary: CatholicÉcole secondaire publique Louis-Riel
Secondary: PublicLester B Pearson Catholic High School
Secondary: CatholicGloucester High School
Secondary: PublicÉcole secondaire catholique Collège catholique Samuel-Genest
Secondary: CatholicColonel By Secondary School
Secondary: Public-
City Place Park
1.58km -
Thorncliffe Park
4.05km -
Pleasant Park Woods
4.62km
-
Localcoin Bitcoin ATM - Stinson Gas Station
1627 Cyrville Rd, Gloucester ON K1B 3L7 0.58km -
BMO Bank of Montreal
1980 Ogilvie Rd, Ottawa ON K1J 9L3 1.68km -
Laurentian Bank of Canada
1420 Blair Towers Pl, Gloucester ON K1J 9L8 1.8km
- 2 bath
- 3 bed
1831 Haig Drive, Elmvale Acres and Area, Ontario • K1G 2J4 • 3701 - Elmvale Acres
- 2 bath
- 4 bed
2264 Russell Road, Elmvale Acres and Area, Ontario • K1G 1B4 • 3704 - Hawthorne Meadows
- 2 bath
- 3 bed
1223 Cedarcroft Crescent, Cyrville - Carson Grove - Pineview, Ontario • K1B 5G9 • 2204 - Pineview




