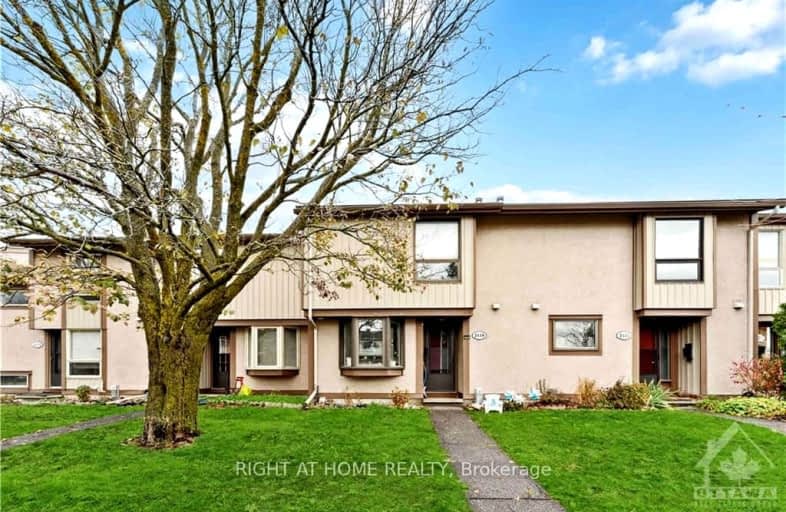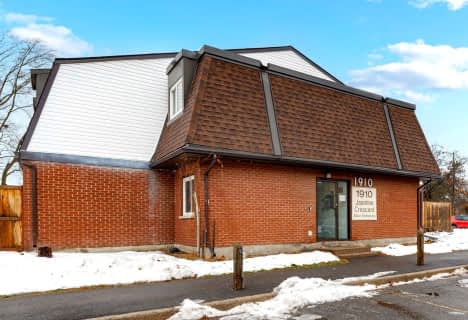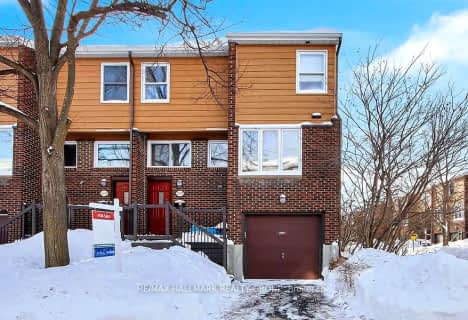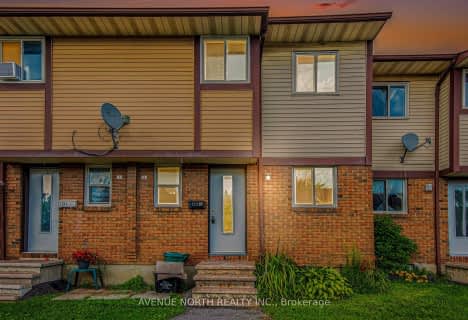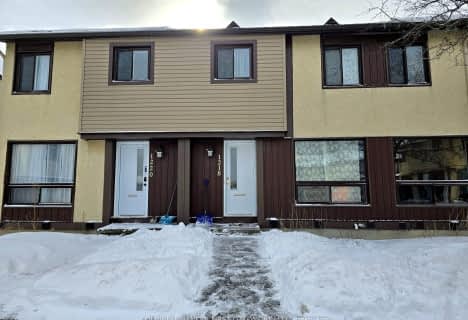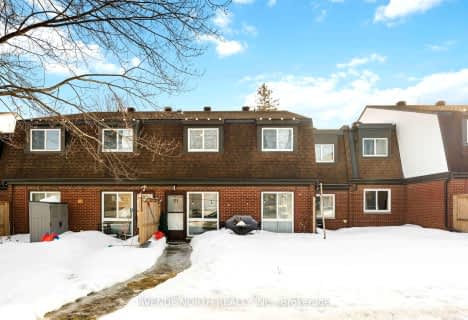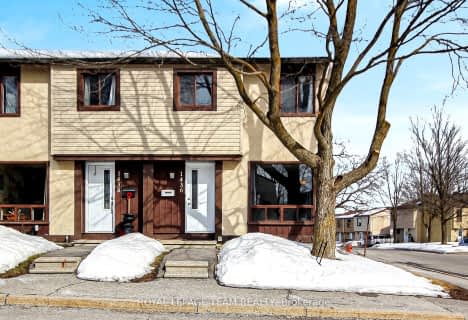Somewhat Walkable
- Some errands can be accomplished on foot.
Some Transit
- Most errands require a car.
Very Bikeable
- Most errands can be accomplished on bike.

École élémentaire catholique Des Pins
Elementary: CatholicJohn Paul II Elementary School
Elementary: CatholicCarson Grove Elementary School
Elementary: PublicSt. Brother Andre Elementary School
Elementary: CatholicLester B. Pearson Catholic Intermediate School
Elementary: CatholicLe Phare Elementary School
Elementary: PublicÉcole secondaire catholique Centre professionnel et technique Minto
Secondary: CatholicÉcole secondaire publique Louis-Riel
Secondary: PublicLester B Pearson Catholic High School
Secondary: CatholicGloucester High School
Secondary: PublicÉcole secondaire catholique Collège catholique Samuel-Genest
Secondary: CatholicColonel By Secondary School
Secondary: Public-
City Place Park
1.66km -
Sheffield Glen Dog Park
Ottawa ON 2.79km -
Thorncliffe Park
4.05km
-
Mbna Bank
1600 James Naismith Dr, Gloucester ON K1B 5N8 1.16km -
TD Canada Trust ATM
2608 Innes Rd, Gloucester ON K1B 4Z6 2.82km -
TD Bank Financial Group
2608 Innes Rd (Glen Park), Gloucester ON K1B 4Z6 2.83km
- 2 bath
- 3 bed
- 1000 sqft
23j-1910 Jasmine Crescent, Beacon Hill North - South and Area, Ontario • K1J 7V9 • 2108 - Beacon Hill South
- 2 bath
- 3 bed
- 1200 sqft
4872 Hendon Way, Cyrville - Carson Grove - Pineview, Ontario • K1J 8T1 • 2201 - Cyrville
- 2 bath
- 3 bed
- 1200 sqft
1304 CEDARCROFT Crescent, Cyrville - Carson Grove - Pineview, Ontario • K1B 5C7 • 2204 - Pineview
- 2 bath
- 3 bed
- 1200 sqft
45C Sumac Street, Beacon Hill North - South and Area, Ontario • K1J 7T7 • 2107 - Beacon Hill South
- 2 bath
- 4 bed
- 1400 sqft
2097 Eric Crescent, Cyrville - Carson Grove - Pineview, Ontario • K1B 4P5 • 2204 - Pineview
- 2 bath
- 3 bed
- 1200 sqft
1404 Foxwell Street South, Cyrville - Carson Grove - Pineview, Ontario • K1B 5H8 • 2204 - Pineview
- 2 bath
- 3 bed
- 1400 sqft
177-1218 Bethamy Lane, Beacon Hill North - South and Area, Ontario • K1J 8P4 • 2107 - Beacon Hill South
- 2 bath
- 3 bed
- 1200 sqft
31-1518C Beaverpond Drive, Cyrville - Carson Grove - Pineview, Ontario • K1B 3R9 • 2204 - Pineview
- 2 bath
- 3 bed
- 1200 sqft
1923 Stonehenge Crescent, Cyrville - Carson Grove - Pineview, Ontario • K1B 4N7 • 2204 - Pineview
- 2 bath
- 4 bed
- 1200 sqft
34J-1958 Jasmine Crescent, Beacon Hill North - South and Area, Ontario • K1J 7W1 • 2108 - Beacon Hill South
- 2 bath
- 3 bed
- 1400 sqft
102-1436 Bethamy Lane, Beacon Hill North - South and Area, Ontario • K1J 8P6 • 2107 - Beacon Hill South
