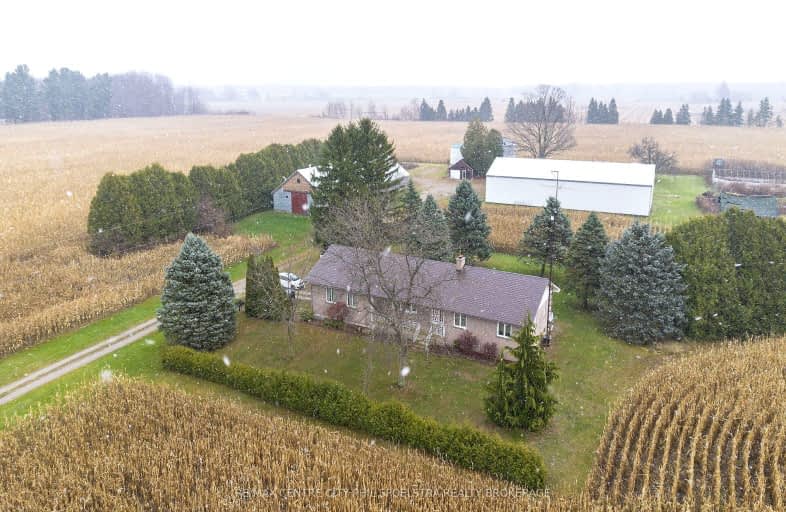Car-Dependent
- Almost all errands require a car.
Somewhat Bikeable
- Most errands require a car.

St Charles Separate School
Elementary: CatholicGood Shepherd Catholic School
Elementary: CatholicZone Township Central School
Elementary: PublicThamesville Area Central Public School
Elementary: PublicMosa Central Public School
Elementary: PublicEkcoe Central School
Elementary: PublicGlencoe District High School
Secondary: PublicRidgetown District High School
Secondary: PublicLambton Kent Composite School
Secondary: PublicWest Elgin Secondary School
Secondary: PublicBlenheim District High School
Secondary: PublicLambton Central Collegiate and Vocational Institute
Secondary: Public



