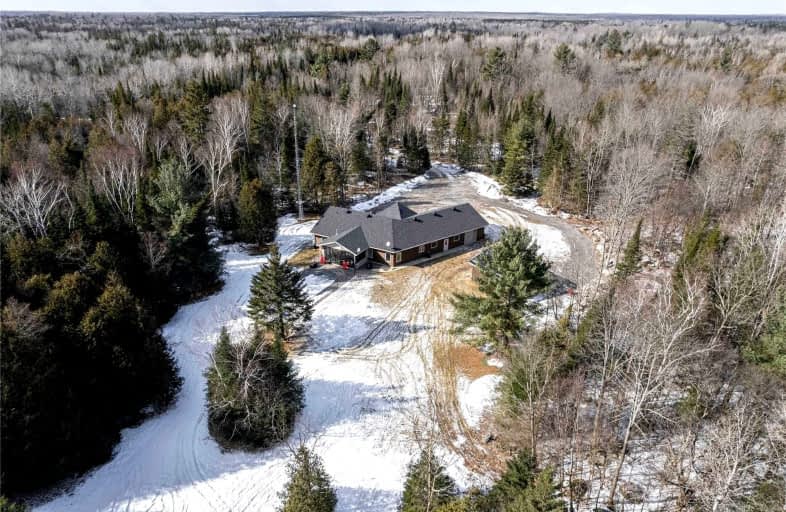
Warsaw Public School
Elementary: Public
13.92 km
Hastings Public School
Elementary: Public
20.16 km
St. Joseph Catholic Elementary School
Elementary: Catholic
21.38 km
St. Paul Catholic Elementary School
Elementary: Catholic
12.64 km
Havelock-Belmont Public School
Elementary: Public
9.72 km
Norwood District Public School
Elementary: Public
12.44 km
Norwood District High School
Secondary: Public
12.10 km
Peterborough Collegiate and Vocational School
Secondary: Public
34.24 km
Campbellford District High School
Secondary: Public
25.00 km
Kenner Collegiate and Vocational Institute
Secondary: Public
36.66 km
Adam Scott Collegiate and Vocational Institute
Secondary: Public
33.02 km
Thomas A Stewart Secondary School
Secondary: Public
32.07 km


