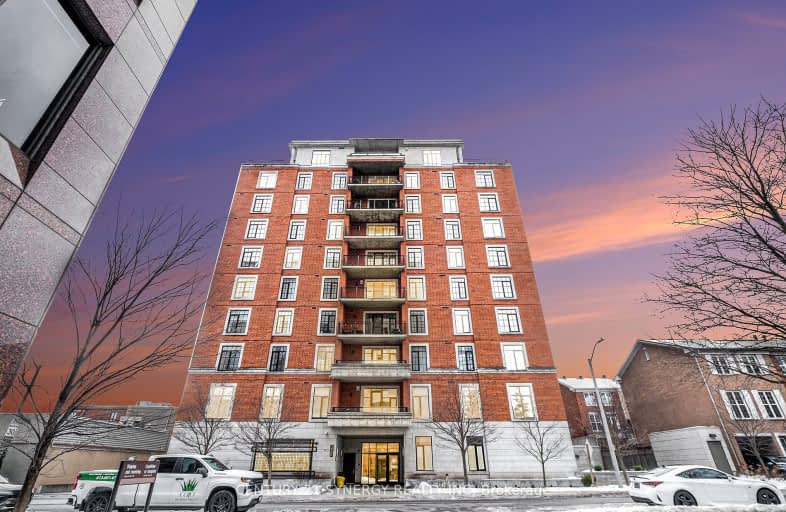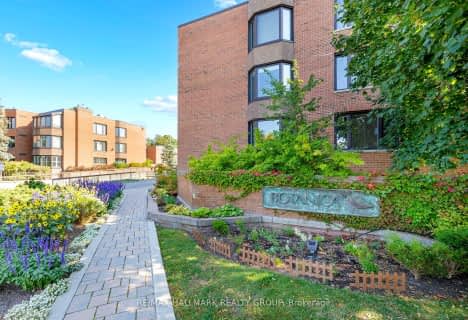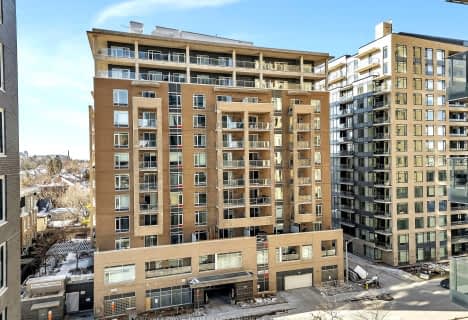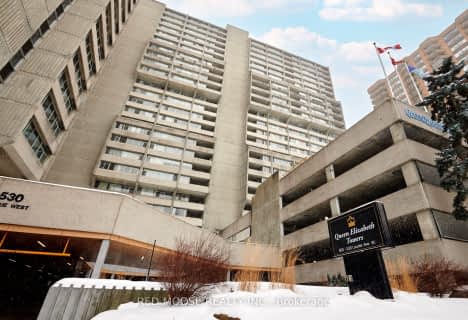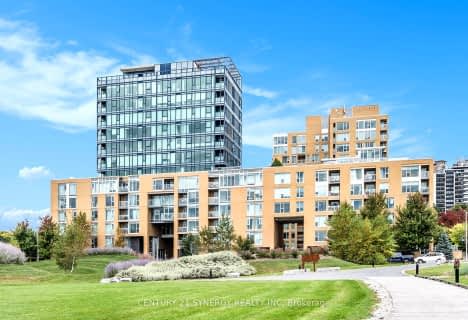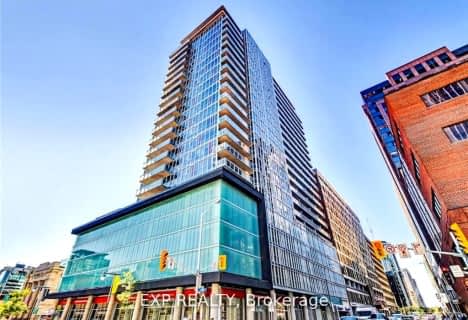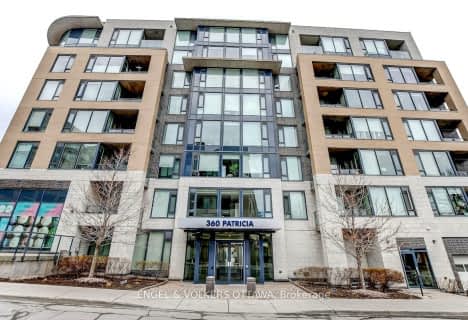Very Walkable
- Most errands can be accomplished on foot.
Good Transit
- Some errands can be accomplished by public transportation.
Biker's Paradise
- Daily errands do not require a car.
- — bath
- — bed
- — sqft
87D-263 BOTANICA PVT, Dows Lake - Civic Hospital and Area, Ontario • K1Y 4P9
- — bath
- — bed
- — sqft
408-100 Champagne Avenue South, Dows Lake - Civic Hospital and Area, Ontario • K1S 4P4
- — bath
- — bed
- — sqft
1502-1380 Prince Of Wales Drive, Mooneys Bay - Carleton Heights and Area, Ontario • K2C 3N5

École élémentaire publique Centre-Nord
Elementary: PublicCambridge Street Community Public School
Elementary: PublicSt Anthony Elementary School
Elementary: CatholicDevonshire Community Public School
Elementary: PublicÉcole élémentaire catholique Saint-François-d'Assise
Elementary: CatholicConnaught Public School
Elementary: PublicUrban Aboriginal Alternate High School
Secondary: PublicRichard Pfaff Secondary Alternate Site
Secondary: PublicSt Pius X High School
Secondary: CatholicSt Nicholas Adult High School
Secondary: CatholicAdult High School
Secondary: PublicGlebe Collegiate Institute
Secondary: Public- 2 bath
- 2 bed
- 1000 sqft
1001-200 LETT Street, West Centre Town, Ontario • K1R 0A7 • 4204 - West Centre Town
- 2 bath
- 2 bed
- 900 sqft
2109-324 LAURIER Avenue West, Ottawa Centre, Ontario • K1P 0A4 • 4102 - Ottawa Centre
- 2 bath
- 2 bed
- 900 sqft
2009-179 METCALFE Street, Ottawa Centre, Ontario • K2P 1P7 • 4102 - Ottawa Centre
- 3 bath
- 2 bed
- 1400 sqft
303-29 Main Street, Glebe - Ottawa East and Area, Ontario • K1S 1B1 • 4408 - Ottawa East
- 2 bath
- 2 bed
- 1000 sqft
527-349 Mcleod Street, Ottawa Centre, Ontario • K2P 0S1 • 4103 - Ottawa Centre
- 2 bath
- 2 bed
- 900 sqft
709-100 Champagne Avenue West, Dows Lake - Civic Hospital and Area, Ontario • K1S 4P4 • 4503 - West Centre Town
- — bath
- — bed
- — sqft
306-300 Powell Avenue, Dows Lake - Civic Hospital and Area, Ontario • K1S 5T3 • 4502 - West Centre Town
- 2 bath
- 2 bed
- 900 sqft
807-101 QUEEN Street, Ottawa Centre, Ontario • K1P 0B7 • 4101 - Ottawa Centre
- 2 bath
- 2 bed
- 1200 sqft
805-71 Somerset Street West, Ottawa Centre, Ontario • K2P 2G2 • 4104 - Ottawa Centre/Golden Triangle
- 1 bath
- 2 bed
- 900 sqft
201-400 MCLEOD Street, Ottawa Centre, Ontario • K2P 1A6 • 4103 - Ottawa Centre
- 2 bath
- 2 bed
- 1000 sqft
423-360 Patricia Avenue, Westboro - Hampton Park, Ontario • K1Z 0A8 • 5002 - Westboro South
- 2 bath
- 2 bed
- 900 sqft
105-808 Bronson Avenue, Dows Lake - Civic Hospital and Area, Ontario • K1S 5A4 • 4501 - Dows Lake
