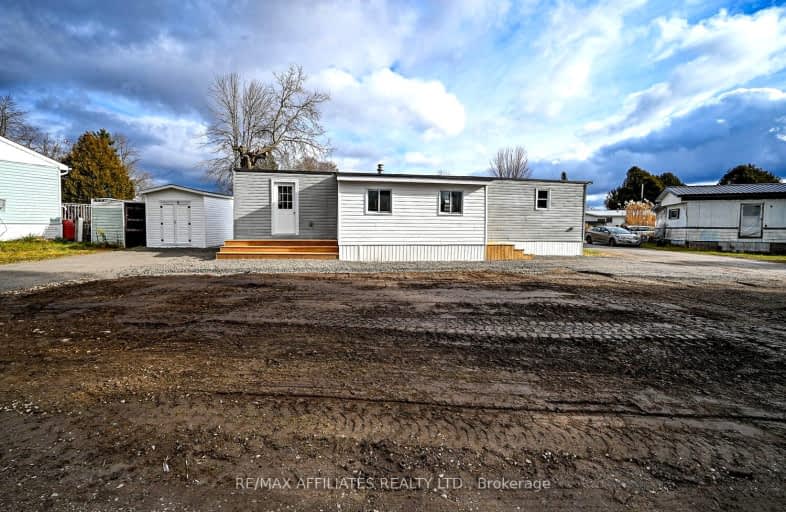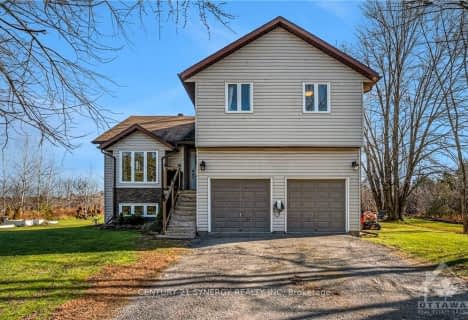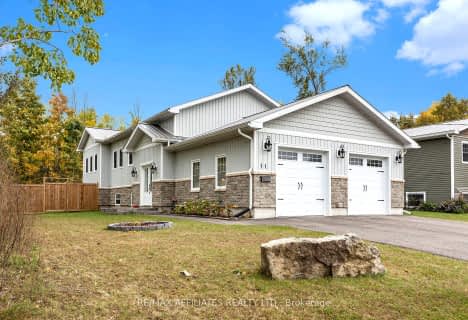Car-Dependent
- Almost all errands require a car.
Somewhat Bikeable
- Most errands require a car.

Hanley Hall Catholic Elementary School
Elementary: CatholicSt. Luke Catholic School
Elementary: CatholicSt Francis de Sales Separate School
Elementary: CatholicDuncan J Schoular Public School
Elementary: PublicSt James the Greater Separate School
Elementary: CatholicChimo Elementary School
Elementary: PublicHanley Hall Catholic High School
Secondary: CatholicSt. Luke Catholic High School
Secondary: CatholicPerth and District Collegiate Institute
Secondary: PublicCarleton Place High School
Secondary: PublicSt John Catholic High School
Secondary: CatholicSmiths Falls District Collegiate Institute
Secondary: Public-
Centennial Park
22 Confederation Dr, Smiths Falls ON K7A 2P6 1.71km -
Rideau Canal National Historic Site
34A Beckwith St S, Smiths Falls ON K7A 2A8 1.75km -
Parks Canada-Smith Falls
49 Centre St, Smiths Falls ON K7A 3B8 2.12km
-
Scotiabank
110 Beckwith St N, Smiths Falls ON K7A 2C3 1.48km -
CoinFlip Bitcoin ATM
99 Beckwith St N, Smiths Falls ON K7A 2C2 1.54km -
CIBC
51 Beckwith St N, Smiths Falls ON K7A 2B4 1.64km










