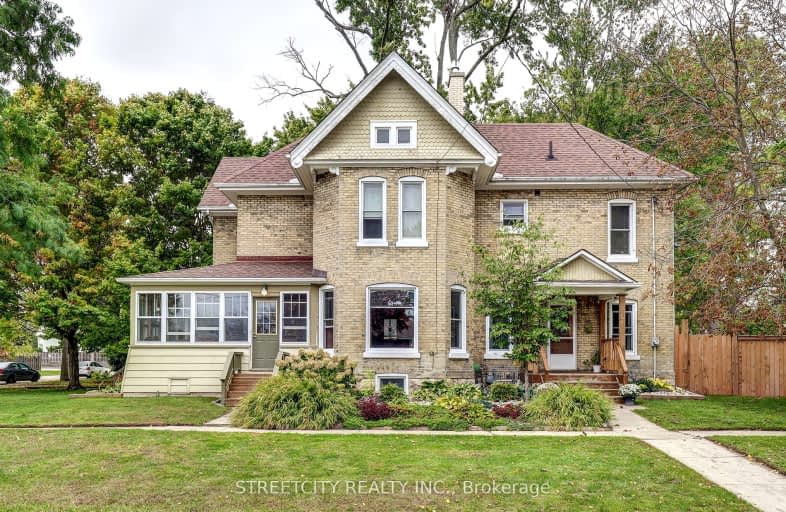Somewhat Walkable
- Some errands can be accomplished on foot.
54
/100
Somewhat Bikeable
- Most errands require a car.
48
/100

St Charles Separate School
Elementary: Catholic
19.73 km
St Mary's
Elementary: Catholic
10.49 km
Aldborough Public School
Elementary: Public
18.19 km
Dunwich-Dutton Public School
Elementary: Public
0.40 km
Caradoc Public School
Elementary: Public
27.35 km
Ekcoe Central School
Elementary: Public
18.38 km
Glencoe District High School
Secondary: Public
19.25 km
West Elgin Secondary School
Secondary: Public
10.82 km
Holy Cross Catholic Secondary School
Secondary: Catholic
36.20 km
Arthur Voaden Secondary School
Secondary: Public
28.70 km
Parkside Collegiate Institute
Secondary: Public
27.27 km
Strathroy District Collegiate Institute
Secondary: Public
36.22 km
-
The Park
4.52km -
Miller Park
West Lorne ON N0L 2P0 9.65km -
Glencoe Park & Playground
Andersen Ave (at Ewen Ave), Glencoe ON 18.87km
-
HSBC ATM
207 Currie Rd, Dutton ON N0L 1J0 0.09km -
CIBC CASH DISPENSER Onroute - West Lorne
Hwy 401 W, West Lorne ON N0L 2P0 4.8km -
BMO Bank of Montreal
226 Graham St, West Lorne ON N0L 2P0 10.88km


