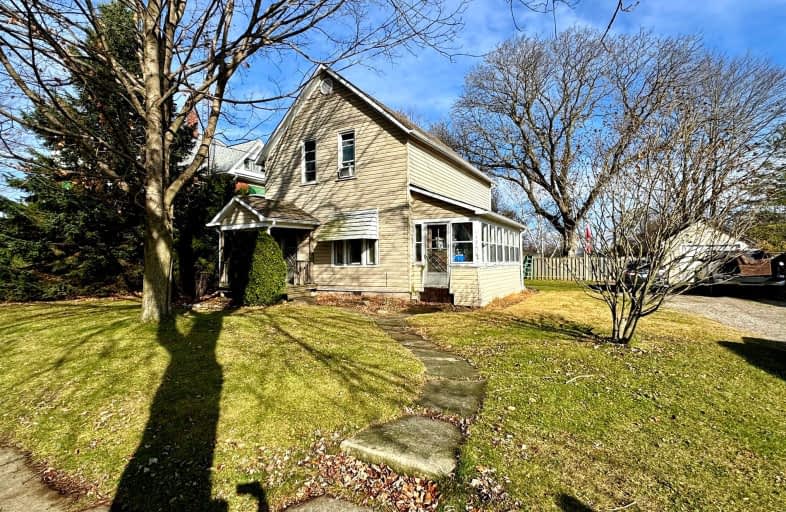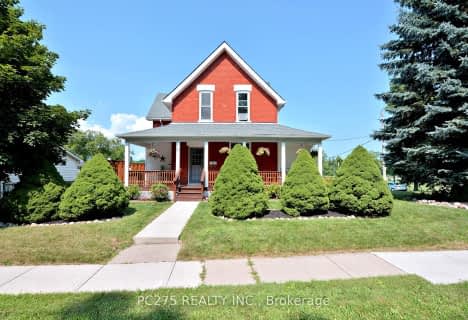Sold on Dec 31, 2024
Note: Property is not currently for sale or for rent.

-
Type: Detached
-
Style: 1 1/2 Storey
-
Lot Size: 66 x 215 Feet
-
Age: No Data
-
Taxes: $2,744 per year
-
Days on Site: 41 Days
-
Added: Nov 20, 2024 (1 month on market)
-
Updated:
-
Last Checked: 2 months ago
-
MLS®#: X10433018
-
Listed By: Century 21 first canadian corp
Best value in Town - Own this home for as little as $1740 per Month! Fantastic opportunity for first-time home buyers! This 1.5-story home is situated on a sprawling 0.32-acre lot in the heart of Dutton, ON. With a huge private yard, a single detached garage, this property offers everything you need for both comfort and relaxation. Featuring 3 bedrooms, and 1.5 bathrooms, this large house is waiting for your personal touch! Complete with hardwood floors, the main level offers a large accessible kitchen, 2 enclosed porches, a large living room, a formal dining room/family room, and an additional laundry/mudroom area. Energy-efficient hot water heating. Located minutes from the 401, Come see the potential this property has to offer! Priced to sell! *Note: Call to discuss financing options.
Property Details
Facts for 193 Mcarthur Street, Dutton/Dunwich
Status
Days on Market: 41
Last Status: Sold
Sold Date: Dec 31, 2024
Closed Date: Jan 31, 2025
Expiry Date: Mar 31, 2025
Sold Price: $382,500
Unavailable Date: Jan 02, 2025
Input Date: Nov 20, 2024
Property
Status: Sale
Property Type: Detached
Style: 1 1/2 Storey
Area: Dutton/Dunwich
Community: Dutton
Inside
Bedrooms: 3
Bathrooms: 2
Kitchens: 1
Rooms: 10
Den/Family Room: Yes
Air Conditioning: Window Unit
Fireplace: No
Central Vacuum: N
Washrooms: 2
Building
Basement: Part Bsmt
Heat Type: Heat Pump
Heat Source: Gas
Exterior: Vinyl Siding
Water Supply: Municipal
Special Designation: Unknown
Parking
Driveway: Pvt Double
Garage Spaces: 1
Garage Type: Detached
Covered Parking Spaces: 4
Total Parking Spaces: 5
Fees
Tax Year: 2024
Tax Legal Description: LT 14 PL 141 DUTTON; PT LT 15 PL 141 DUTTON AS IN E397733; DUTTO
Taxes: $2,744
Land
Cross Street: Shackleton
Municipality District: Dutton/Dunwich
Fronting On: East
Parcel Number: 351300311
Pool: None
Sewer: Sewers
Lot Depth: 215 Feet
Lot Frontage: 66 Feet
Rooms
Room details for 193 Mcarthur Street, Dutton/Dunwich
| Type | Dimensions | Description |
|---|---|---|
| Living Main | 3.90 x 4.50 | |
| Dining Main | 3.90 x 5.70 | |
| Kitchen Main | 3.30 x 4.80 | |
| Laundry Main | 2.20 x 4.50 | |
| Bathroom Main | 1.00 x 1.00 | 2 Pc Bath |
| Bathroom 2nd | 1.80 x 1.80 | 4 Pc Bath |
| Prim Bdrm 2nd | 3.16 x 3.70 | |
| 2nd Br 2nd | 3.10 x 3.60 | |
| 3rd Br 2nd | 2.40 x 3.60 |
| XXXXXXXX | XXX XX, XXXX |
XXXX XXX XXXX |
$XXX,XXX |
| XXX XX, XXXX |
XXXXXX XXX XXXX |
$XXX,XXX | |
| XXXXXXXX | XXX XX, XXXX |
XXXXXXXX XXX XXXX |
|
| XXX XX, XXXX |
XXXXXX XXX XXXX |
$XX,XXX | |
| XXXXXXXX | XXX XX, XXXX |
XXXXXXXX XXX XXXX |
|
| XXX XX, XXXX |
XXXXXX XXX XXXX |
$XXX,XXX | |
| XXXXXXXX | XXX XX, XXXX |
XXXXXXXX XXX XXXX |
|
| XXX XX, XXXX |
XXXXXX XXX XXXX |
$XX,XXX | |
| XXXXXXXX | XXX XX, XXXX |
XXXX XXX XXXX |
$XXX,XXX |
| XXX XX, XXXX |
XXXXXX XXX XXXX |
$XXX,XXX | |
| XXXXXXXX | XXX XX, XXXX |
XXXX XXX XXXX |
$XX,XXX |
| XXX XX, XXXX |
XXXXXX XXX XXXX |
$XX,XXX | |
| XXXXXXXX | XXX XX, XXXX |
XXXX XXX XXXX |
$XXX,XXX |
| XXX XX, XXXX |
XXXXXX XXX XXXX |
$XXX,XXX | |
| XXXXXXXX | XXX XX, XXXX |
XXXX XXX XXXX |
$XXX,XXX |
| XXX XX, XXXX |
XXXXXX XXX XXXX |
$XXX,XXX | |
| XXXXXXXX | XXX XX, XXXX |
XXXXXXX XXX XXXX |
|
| XXX XX, XXXX |
XXXXXX XXX XXXX |
$XXX,XXX |
| XXXXXXXX XXXX | XXX XX, XXXX | $382,500 XXX XXXX |
| XXXXXXXX XXXXXX | XXX XX, XXXX | $389,500 XXX XXXX |
| XXXXXXXX XXXXXXXX | XXX XX, XXXX | XXX XXXX |
| XXXXXXXX XXXXXX | XXX XX, XXXX | $89,900 XXX XXXX |
| XXXXXXXX XXXXXXXX | XXX XX, XXXX | XXX XXXX |
| XXXXXXXX XXXXXX | XXX XX, XXXX | $109,900 XXX XXXX |
| XXXXXXXX XXXXXXXX | XXX XX, XXXX | XXX XXXX |
| XXXXXXXX XXXXXX | XXX XX, XXXX | $94,900 XXX XXXX |
| XXXXXXXX XXXX | XXX XX, XXXX | $172,000 XXX XXXX |
| XXXXXXXX XXXXXX | XXX XX, XXXX | $174,800 XXX XXXX |
| XXXXXXXX XXXX | XXX XX, XXXX | $95,900 XXX XXXX |
| XXXXXXXX XXXXXX | XXX XX, XXXX | $99,900 XXX XXXX |
| XXXXXXXX XXXX | XXX XX, XXXX | $152,000 XXX XXXX |
| XXXXXXXX XXXXXX | XXX XX, XXXX | $157,900 XXX XXXX |
| XXXXXXXX XXXX | XXX XX, XXXX | $140,000 XXX XXXX |
| XXXXXXXX XXXXXX | XXX XX, XXXX | $144,900 XXX XXXX |
| XXXXXXXX XXXXXXX | XXX XX, XXXX | XXX XXXX |
| XXXXXXXX XXXXXX | XXX XX, XXXX | $225,000 XXX XXXX |
Car-Dependent
- Most errands require a car.
Somewhat Bikeable
- Most errands require a car.

St Charles Separate School
Elementary: CatholicSt Mary's
Elementary: CatholicAldborough Public School
Elementary: PublicDunwich-Dutton Public School
Elementary: PublicCaradoc Public School
Elementary: PublicEkcoe Central School
Elementary: PublicGlencoe District High School
Secondary: PublicWest Elgin Secondary School
Secondary: PublicHoly Cross Catholic Secondary School
Secondary: CatholicArthur Voaden Secondary School
Secondary: PublicParkside Collegiate Institute
Secondary: PublicStrathroy District Collegiate Institute
Secondary: Public-
The Park
4.62km -
Miller Park
West Lorne ON N0L 2P0 10.08km -
Glencoe Park & Playground
Andersen Ave (at Ewen Ave), Glencoe ON 18.96km
-
HSBC ATM
207 Currie Rd, Dutton ON N0L 1J0 0.51km -
CIBC CASH DISPENSER Onroute - West Lorne
Hwy 401 W, West Lorne ON N0L 2P0 5.19km -
BMO Bank of Montreal
226 Graham St, West Lorne ON N0L 2P0 11.32km
- 2 bath
- 3 bed



