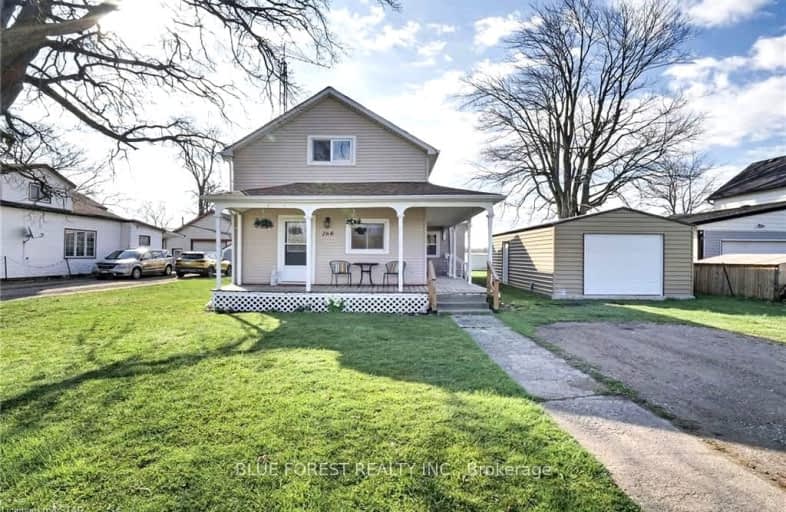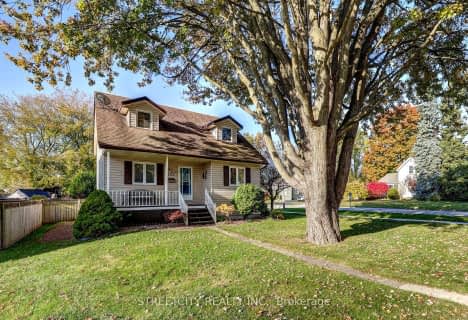Car-Dependent
- Most errands require a car.
45
/100
Somewhat Bikeable
- Most errands require a car.
40
/100

St Charles Separate School
Elementary: Catholic
19.93 km
St Mary's
Elementary: Catholic
10.12 km
Aldborough Public School
Elementary: Public
17.80 km
Dunwich-Dutton Public School
Elementary: Public
0.69 km
Caradoc Public School
Elementary: Public
27.86 km
Ekcoe Central School
Elementary: Public
18.55 km
Glencoe District High School
Secondary: Public
19.43 km
West Elgin Secondary School
Secondary: Public
10.43 km
Holy Cross Catholic Secondary School
Secondary: Catholic
36.68 km
Arthur Voaden Secondary School
Secondary: Public
29.01 km
Parkside Collegiate Institute
Secondary: Public
27.53 km
Strathroy District Collegiate Institute
Secondary: Public
36.70 km
-
Miller Park
West Lorne ON N0L 2P0 9.32km -
Glencoe Park & Playground
Andersen Ave (at Ewen Ave), Glencoe ON 19.04km -
Little Kin Park
216 CHURCH St 20.63km
-
RBC Royal Bank
206 Currie Rd, Dutton ON N0L 1J0 0.48km -
HSBC ATM
207 Currie Rd, Dutton ON N0L 1J0 0.52km -
CIBC CASH DISPENSER Onroute - West Lorne
Hwy 401 W, West Lorne ON N0L 2P0 4.58km



