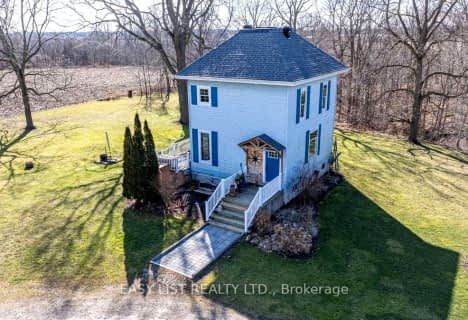
Port Stanley Public School
Elementary: PublicSt Mary's
Elementary: CatholicAldborough Public School
Elementary: PublicDunwich-Dutton Public School
Elementary: PublicEkcoe Central School
Elementary: PublicSouthwold Public School
Elementary: PublicGlencoe District High School
Secondary: PublicWest Elgin Secondary School
Secondary: PublicArthur Voaden Secondary School
Secondary: PublicCentral Elgin Collegiate Institute
Secondary: PublicSt Joseph's High School
Secondary: CatholicParkside Collegiate Institute
Secondary: Public- 2 bath
- 2 bed
- 1500 sqft
28143 Talbot Line, Dutton/Dunwich, Ontario • N0L 2M0 • Wallacetown


